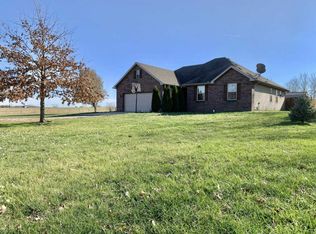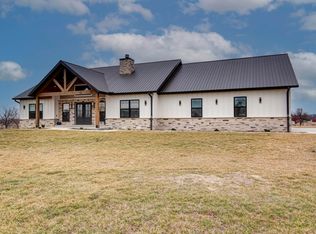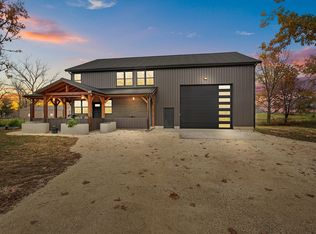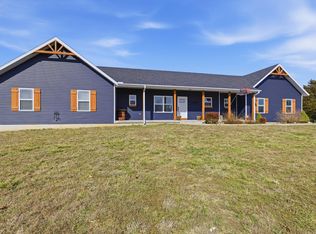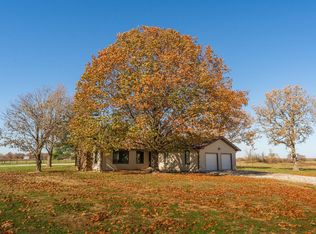Look no further. This 2 nd owner custom built home has it all. This home has got style, beauty, and function all wrapped up in one. 2 car attached garage, detached shop, Barn with 2 stalls and tack room, fenced back yard, and nearly 12 acres. Wrap around front porch and undeniable curb appeal. Inside you'll find the main living area, just off the foyer entry is open and inviting. the kitchen features glazed cream cabinets, granite countertops, fine trim detail, and large pantry. The master bedroom is large and features a walk in closet, sitting area, and beautiful bathroom with a built in tub and custom shower. Next to the main house is a separate guest house with it's own well and septic. Do not miss your chance on this one...
Active
$649,000
901 Trimble Road, Seymour, MO 65746
4beds
2,600sqft
Est.:
Single Family Residence
Built in 2015
11.62 Acres Lot
$626,200 Zestimate®
$250/sqft
$-- HOA
What's special
Detached shopUndeniable curb appealGranite countertopsWrap around front porchWalk in closetFine trim detailLarge pantry
- 45 days |
- 1,139 |
- 49 |
Zillow last checked: 8 hours ago
Listing updated: January 15, 2026 at 05:07pm
Listed by:
Scott A Hepko 417-224-7672,
Westgate Realty Inc
Source: SOMOMLS,MLS#: 60313445
Tour with a local agent
Facts & features
Interior
Bedrooms & bathrooms
- Bedrooms: 4
- Bathrooms: 3
- Full bathrooms: 2
- 1/2 bathrooms: 1
Rooms
- Room types: Master Bedroom, Bonus Room, Pantry, Foyer, Living Areas (2), Workshop, Family Room
Heating
- Forced Air, Central, Propane
Cooling
- Central Air, Ceiling Fan(s)
Appliances
- Included: Dishwasher, Free-Standing Electric Oven, Electric Water Heater, Disposal
- Laundry: Main Level, W/D Hookup
Features
- Wet Bar, Crown Molding, Granite Counters, Vaulted Ceiling(s), Walk-In Closet(s), Walk-in Shower
- Flooring: Carpet, Engineered Hardwood, Laminate
- Windows: Tilt-In Windows
- Has basement: No
- Has fireplace: No
Interior area
- Total structure area: 2,600
- Total interior livable area: 2,600 sqft
- Finished area above ground: 2,600
- Finished area below ground: 0
Property
Parking
- Total spaces: 6
- Parking features: Additional Parking, Garage Faces Front, Garage Door Opener
- Attached garage spaces: 6
Features
- Levels: One and One Half
- Stories: 1
- Patio & porch: Covered, Front Porch
- Exterior features: Rain Gutters
- Has spa: Yes
- Spa features: Bath
- Fencing: Barbed Wire
- Has view: Yes
- View description: Panoramic
Lot
- Size: 11.62 Acres
- Features: Acreage, Horses Allowed, Pasture, Level, Landscaped, Easements
Details
- Additional structures: Outbuilding, Second Residence
- Parcel number: 157035000000003150
- Horses can be raised: Yes
Construction
Type & style
- Home type: SingleFamily
- Property subtype: Single Family Residence
Materials
- Foundation: Poured Concrete, Crawl Space
- Roof: Composition
Condition
- Year built: 2015
Utilities & green energy
- Sewer: Septic Tank
- Water: Private
Community & HOA
Community
- Security: Smoke Detector(s)
- Subdivision: N/A
Location
- Region: Seymour
Financial & listing details
- Price per square foot: $250/sqft
- Tax assessed value: $219,400
- Annual tax amount: $2,346
- Date on market: 1/15/2026
- Listing terms: Cash,VA Loan,Conventional
- Road surface type: Gravel
Estimated market value
$626,200
$595,000 - $658,000
$2,438/mo
Price history
Price history
| Date | Event | Price |
|---|---|---|
| 1/15/2026 | Listed for sale | $649,000$250/sqft |
Source: | ||
Public tax history
Public tax history
| Year | Property taxes | Tax assessment |
|---|---|---|
| 2024 | $1,738 +1.8% | $41,210 |
| 2023 | $1,708 +0% | $41,210 |
| 2022 | $1,707 +0.1% | $41,210 |
| 2021 | $1,705 +4.3% | $41,210 +9.9% |
| 2020 | $1,636 +22.1% | $37,510 +1.1% |
| 2019 | $1,340 | $37,110 |
| 2018 | $1,340 | $37,110 +0.6% |
| 2017 | $1,340 | $36,900 |
Find assessor info on the county website
BuyAbility℠ payment
Est. payment
$3,376/mo
Principal & interest
$3084
Property taxes
$292
Climate risks
Neighborhood: 65746
Nearby schools
GreatSchools rating
- 3/10Seymour Elementary SchoolGrades: PK-5Distance: 0.9 mi
- 8/10Seymour Middle SchoolGrades: 6-8Distance: 0.8 mi
- 6/10Seymour High SchoolGrades: 9-12Distance: 0.8 mi
Schools provided by the listing agent
- Elementary: Seymour
- Middle: Seymour
- High: Seymour
Source: SOMOMLS. This data may not be complete. We recommend contacting the local school district to confirm school assignments for this home.
