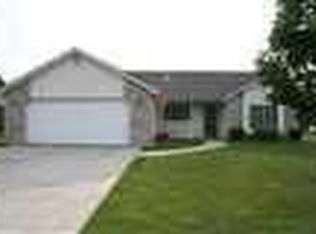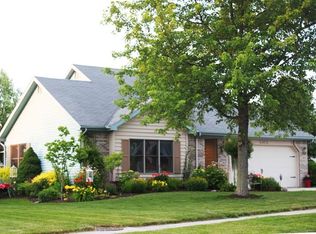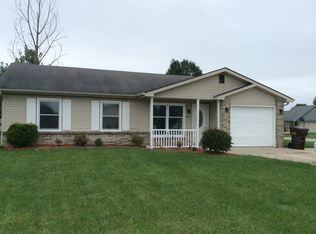Could this be your new home? Attractive 3 bedroom ranch situated on a spacious corner lot near the hospital, park & school! The foyer entry opens to the huge great room with new carpet and a window seat that overlooks the front yard. Functional kitchen layout includes a pantry, eat-in dining area & stainless steel appliances that remain with the home! Three season room overlooks the rear patio and makes the perfect spot to relax & read a book. Master bedroom has a large walk in closet and it's own private bathroom with a walk in shower. Both of the additional bedrooms have a great amount of closet space. Home has a new furnace with a transferrable warranty. There's plenty of room to run & play in the yard as well as being within walking distance of Don Lash park which has nature trails through the woods. Make sure you add it to your list of must see homes!
This property is off market, which means it's not currently listed for sale or rent on Zillow. This may be different from what's available on other websites or public sources.


