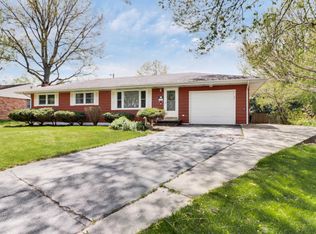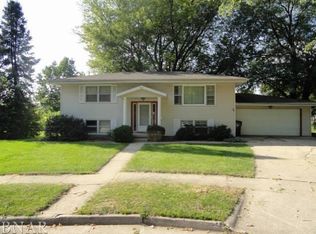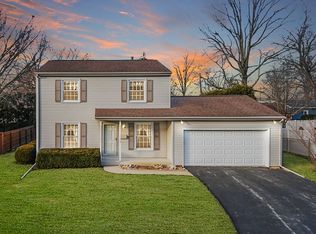Closed
$255,000
901 Timothy Ct, Normal, IL 61761
3beds
2,464sqft
Single Family Residence
Built in 1964
0.39 Acres Lot
$278,900 Zestimate®
$103/sqft
$1,968 Estimated rent
Home value
$278,900
$265,000 - $293,000
$1,968/mo
Zestimate® history
Loading...
Owner options
Explore your selling options
What's special
Beautifully updated ranch located on a quiet cul-de-sac and backing to spacious Anderson Park. Attractive reclaimed wood feature wall in living room. Wood laminate floors & freshly painted throughout. Bright kitchen with white cabinets, tile backsplash, new dishwasher, disposal, microwave and ample counter space. Dining room with door out to the large deck. New modern light fixtures in kitchen, dining room & living room. Gorgeous bath remodel in 2023 includes large vanity with double sinks, beautiful subway tile tub surround...all brand new. Three sunny bedrooms. Finished basement includes a second full bath, huge rec/family room area, and additional finished space that could easily be made into dedicated office space or a 4th bedroom. Large utility/laundry space.
Zillow last checked: 8 hours ago
Listing updated: February 08, 2024 at 12:00am
Listing courtesy of:
Katharine Berger 630-505-8305,
RE/MAX Suburban
Bought with:
Leah Bond
Coldwell Banker Real Estate Group
Source: MRED as distributed by MLS GRID,MLS#: 11951077
Facts & features
Interior
Bedrooms & bathrooms
- Bedrooms: 3
- Bathrooms: 2
- Full bathrooms: 2
Primary bedroom
- Features: Flooring (Wood Laminate)
- Level: Main
- Area: 143 Square Feet
- Dimensions: 13X11
Bedroom 2
- Features: Flooring (Wood Laminate)
- Level: Main
- Area: 121 Square Feet
- Dimensions: 11X11
Bedroom 3
- Features: Flooring (Wood Laminate)
- Level: Main
- Area: 110 Square Feet
- Dimensions: 11X10
Dining room
- Features: Flooring (Wood Laminate)
- Level: Main
- Area: 154 Square Feet
- Dimensions: 14X11
Family room
- Features: Flooring (Wood Laminate)
- Level: Basement
- Area: 630 Square Feet
- Dimensions: 42X15
Kitchen
- Features: Flooring (Wood Laminate)
- Level: Main
- Area: 121 Square Feet
- Dimensions: 11X11
Laundry
- Features: Flooring (Wood Laminate)
- Level: Basement
- Area: 176 Square Feet
- Dimensions: 16X11
Living room
- Features: Flooring (Wood Laminate), Window Treatments (Curtains/Drapes)
- Level: Main
- Area: 252 Square Feet
- Dimensions: 21X12
Other
- Features: Flooring (Wood Laminate)
- Level: Basement
- Area: 132 Square Feet
- Dimensions: 12X11
Heating
- Natural Gas, Forced Air
Cooling
- Central Air
Appliances
- Included: Range, Microwave, Dishwasher, Refrigerator, Washer, Dryer, Disposal
Features
- Flooring: Laminate
- Basement: Finished,Egress Window,Rec/Family Area,Full
Interior area
- Total structure area: 2,464
- Total interior livable area: 2,464 sqft
- Finished area below ground: 1,182
Property
Parking
- Total spaces: 2
- Parking features: Concrete, Garage Door Opener, On Site, Garage Owned, Attached, Garage
- Attached garage spaces: 2
- Has uncovered spaces: Yes
Accessibility
- Accessibility features: No Disability Access
Features
- Stories: 1
- Patio & porch: Deck
Lot
- Size: 0.39 Acres
- Features: Cul-De-Sac
Details
- Parcel number: 1427328001
- Special conditions: None
Construction
Type & style
- Home type: SingleFamily
- Architectural style: Ranch
- Property subtype: Single Family Residence
Materials
- Vinyl Siding
- Roof: Asphalt
Condition
- New construction: No
- Year built: 1964
Utilities & green energy
- Sewer: Public Sewer
- Water: Public
Community & neighborhood
Community
- Community features: Park, Tennis Court(s), Curbs, Sidewalks, Street Lights, Street Paved
Location
- Region: Normal
- Subdivision: Pleasant Hills
Other
Other facts
- Listing terms: Conventional
- Ownership: Fee Simple
Price history
| Date | Event | Price |
|---|---|---|
| 2/6/2024 | Sold | $255,000$103/sqft |
Source: | ||
| 12/28/2023 | Contingent | $255,000$103/sqft |
Source: | ||
| 12/26/2023 | Listed for sale | $255,000+47.5%$103/sqft |
Source: | ||
| 7/15/2010 | Sold | $172,900-1.1%$70/sqft |
Source: | ||
| 6/7/2010 | Price change | $174,900-2.8%$71/sqft |
Source: Prudential Real Estate #2101013 Report a problem | ||
Public tax history
| Year | Property taxes | Tax assessment |
|---|---|---|
| 2024 | $4,360 +43.9% | $64,694 +11.7% |
| 2023 | $3,029 -18.4% | $57,928 +10.7% |
| 2022 | $3,713 +5.2% | $52,334 +6% |
Find assessor info on the county website
Neighborhood: 61761
Nearby schools
GreatSchools rating
- 5/10Colene Hoose Elementary SchoolGrades: K-5Distance: 0.4 mi
- 5/10Chiddix Jr High SchoolGrades: 6-8Distance: 0.3 mi
- 7/10Normal Community West High SchoolGrades: 9-12Distance: 2.9 mi
Schools provided by the listing agent
- Elementary: Colene Hoose Elementary
- Middle: Chiddix Jr High
- High: Normal Community West High Schoo
- District: 5
Source: MRED as distributed by MLS GRID. This data may not be complete. We recommend contacting the local school district to confirm school assignments for this home.
Get pre-qualified for a loan
At Zillow Home Loans, we can pre-qualify you in as little as 5 minutes with no impact to your credit score.An equal housing lender. NMLS #10287.


