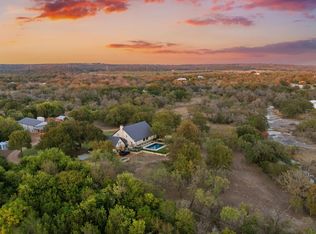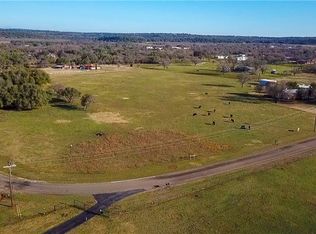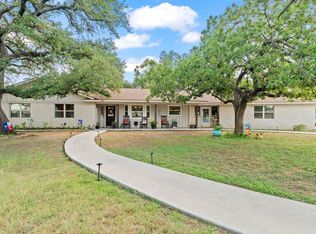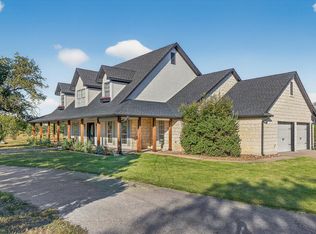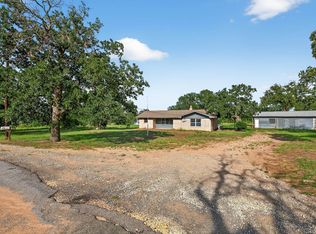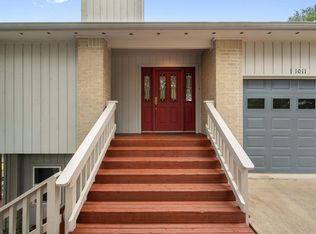Peaceful country living meets modern comfort in this 4/2, 1,952 sq ft home on 4.92 acres in Timber Ridge. Enjoy 784 feet of Backbone Creek frontage just minutes from historic Marble Falls. The home features a brand-new gourmet kitchen with quartz counters, a 10x3 island, custom cabinets, and new appliances, flowing into open concept living spaces perfect for family life and entertaining. Outdoors, 100-year-old oak trees provide natural beauty and shade. A fenced area is ideal for animals, plus a 50x25 barn, livestock lean-to, and cross-fenced pasture offer flexibility for hobbies or livestock. Water needs are covered with a well house, 3,500-gallon storage tank, and a second capped well in the barn. The property is gated and combines privacy, creek access, and room to expand, all with easy access to town amenities. Perfect as a private retreat, family home, or hobby farm, this rare Hill Country property offers the space to live your ideal country lifestyle.
Accepting backups
$584,900
901 Timber Ridge Rd, Marble Falls, TX 78654
4beds
1,952sqft
Est.:
Single Family Residence, Residential
Built in 1983
4.93 Acres Lot
$559,000 Zestimate®
$300/sqft
$29/mo HOA
What's special
Fenced areaBackbone creek frontageCross-fenced pastureLivestock lean-toOpen concept living spacesQuartz countersWell house
- 161 days |
- 168 |
- 4 |
Zillow last checked: 8 hours ago
Listing updated: December 02, 2025 at 03:20pm
Listed by:
Mariale A Lopez Cell:512-914-8037,
Maria A Lopez, Broker
Source: HLMLS,MLS#: 174365
Facts & features
Interior
Bedrooms & bathrooms
- Bedrooms: 4
- Bathrooms: 2
- Full bathrooms: 2
Heating
- Central
Cooling
- Central Air
Appliances
- Included: Dishwasher, Disposal, Microwave, Electric Range, Refrigerator, Washer Hookup, Electric Water Heater, Cooktop, Wall Oven
Features
- Quartz Countertops
- Flooring: Hard Tile, Tile
- Has fireplace: No
Interior area
- Total structure area: 1,952
- Total interior livable area: 1,952 sqft
Property
Parking
- Parking features: RV Storage
Features
- Levels: One
- Stories: 1
- Patio & porch: Patio
- Fencing: Cross Fenced,Partial
- On waterfront: Yes
- Waterfront features: Creek, Yes/Other
Lot
- Size: 4.93 Acres
- Dimensions: 784 x 315 x 468 x 312
- Features: Landscaped
Details
- Parcel number: 053702
Construction
Type & style
- Home type: SingleFamily
- Property subtype: Single Family Residence, Residential
Materials
- Block
- Foundation: Slab
- Roof: Metal
Condition
- Year built: 1983
Utilities & green energy
- Sewer: Septic Tank
- Water: Well
Community & HOA
Community
- Subdivision: Timber Ridge
HOA
- Has HOA: Yes
- Amenities included: Green Belt
- Services included: None
- HOA fee: $350 annually
Location
- Region: Marble Falls
Financial & listing details
- Price per square foot: $300/sqft
- Tax assessed value: $486,090
- Date on market: 7/21/2025
Estimated market value
$559,000
$531,000 - $587,000
$2,125/mo
Price history
Price history
| Date | Event | Price |
|---|---|---|
| 9/13/2025 | Price change | $584,900-2.5%$300/sqft |
Source: | ||
| 7/21/2025 | Listed for sale | $599,900-2%$307/sqft |
Source: | ||
| 7/6/2025 | Listing removed | $611,999$314/sqft |
Source: | ||
| 6/19/2025 | Price change | $611,999-0.5%$314/sqft |
Source: | ||
| 2/27/2025 | Listed for sale | $615,000-5.4%$315/sqft |
Source: | ||
Public tax history
Public tax history
| Year | Property taxes | Tax assessment |
|---|---|---|
| 2025 | -- | $385,006 +10% |
| 2024 | $3,553 +15% | $350,005 +10% |
| 2023 | $3,091 +10.9% | $318,186 +42.2% |
Find assessor info on the county website
BuyAbility℠ payment
Est. payment
$3,581/mo
Principal & interest
$2796
Property taxes
$551
Other costs
$234
Climate risks
Neighborhood: 78654
Nearby schools
GreatSchools rating
- 5/10Colt Elementary SchoolGrades: PK-5Distance: 5.3 mi
- 4/10Marble Falls Middle SchoolGrades: 6-8Distance: 5.1 mi
- 5/10Marble Falls High SchoolGrades: 9-12Distance: 5.8 mi
- Loading
