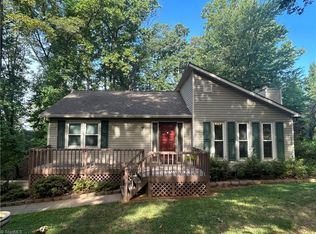Sold for $275,000 on 10/01/24
$275,000
901 Thrushwood Cir, Rural Hall, NC 27045
3beds
1,769sqft
Stick/Site Built, Residential, Single Family Residence
Built in 1983
0.55 Acres Lot
$281,300 Zestimate®
$--/sqft
$1,580 Estimated rent
Home value
$281,300
$256,000 - $309,000
$1,580/mo
Zestimate® history
Loading...
Owner options
Explore your selling options
What's special
Welcome to this charming Cape Cod-style home, perfectly situated at the end of a street. This delightful residence features three spacious bedrooms and two full baths. The primary bedroom is conveniently located on the main level, offering easy access and privacy. The home boasts a welcoming front porch, perfect for relaxing and enjoying the neighborhood. Inside, you'll find a cozy living room with a gas log fireplace, creating a warm and inviting atmosphere. In the basement, there's a den complete with a stationary bar, making it an ideal space for entertaining. The home also features a private deck in the back, perfect for outdoor gatherings and quiet moments. Additionally, there's a separate two-car garage that doubles as a workshop, with ample space for storage and projects. This home is ideally located with convenient access to US Highway 52 & Stores. The Stove, Refrigerator, Dishwasher, Washer and Dryer remain. Seller is offering a 1 Yr home warranty with accepted offer!
Zillow last checked: 8 hours ago
Listing updated: October 02, 2024 at 01:40pm
Listed by:
Bill Overbey 336-244-1686,
Keller Williams Realty
Bought with:
Ashley Renee Nelson, 335413
Berkshire Hathaway HomeServices Carolinas Realty
Source: Triad MLS,MLS#: 1147043 Originating MLS: Winston-Salem
Originating MLS: Winston-Salem
Facts & features
Interior
Bedrooms & bathrooms
- Bedrooms: 3
- Bathrooms: 2
- Full bathrooms: 2
- Main level bathrooms: 1
Primary bedroom
- Level: Main
- Dimensions: 17.83 x 11.5
Bedroom 2
- Level: Second
- Dimensions: 13.67 x 12.92
Bedroom 3
- Level: Second
- Dimensions: 11.42 x 12.92
Den
- Level: Basement
- Dimensions: 21.75 x 15
Dining room
- Level: Main
- Dimensions: 9.25 x 8.17
Kitchen
- Level: Main
- Dimensions: 9.25 x 8.17
Living room
- Level: Main
- Dimensions: 15.42 x 14.5
Heating
- Heat Pump, Electric
Cooling
- Heat Pump
Appliances
- Included: Dishwasher, Range, Electric Water Heater
- Laundry: Main Level
Features
- Flooring: Carpet, Vinyl
- Doors: Insulated Doors
- Basement: Partially Finished, Basement
- Attic: Storage,Floored
- Number of fireplaces: 1
- Fireplace features: Gas Log, Living Room
Interior area
- Total structure area: 1,769
- Total interior livable area: 1,769 sqft
- Finished area above ground: 1,389
- Finished area below ground: 380
Property
Parking
- Total spaces: 2
- Parking features: Driveway, Detached
- Garage spaces: 2
- Has uncovered spaces: Yes
Features
- Levels: One and One Half
- Stories: 1
- Pool features: None
- Fencing: Partial
Lot
- Size: 0.55 Acres
- Dimensions: 188' x 126' x 209' x 116'
- Features: City Lot, Not in Flood Zone
Details
- Parcel number: 6910402841
- Zoning: RS 9
- Special conditions: Owner Sale
Construction
Type & style
- Home type: SingleFamily
- Architectural style: Cape Cod
- Property subtype: Stick/Site Built, Residential, Single Family Residence
Materials
- Stone, Vinyl Siding
Condition
- Year built: 1983
Utilities & green energy
- Sewer: Septic Tank
- Water: Public
Community & neighborhood
Location
- Region: Rural Hall
- Subdivision: Berkley Forest
Other
Other facts
- Listing agreement: Exclusive Right To Sell
- Listing terms: Cash,Conventional,FHA,VA Loan
Price history
| Date | Event | Price |
|---|---|---|
| 10/1/2024 | Sold | $275,000-1.8% |
Source: | ||
| 9/4/2024 | Pending sale | $280,000 |
Source: | ||
| 8/23/2024 | Price change | $280,000-2.4% |
Source: | ||
| 7/31/2024 | Price change | $287,000-1% |
Source: | ||
| 7/14/2024 | Price change | $290,000-1.7% |
Source: | ||
Public tax history
| Year | Property taxes | Tax assessment |
|---|---|---|
| 2025 | $2,059 +35.2% | $247,200 +65.8% |
| 2024 | $1,523 +3% | $149,100 |
| 2023 | $1,479 | $149,100 |
Find assessor info on the county website
Neighborhood: 27045
Nearby schools
GreatSchools rating
- 3/10Rural Hall ElementaryGrades: PK-5Distance: 1.9 mi
- 1/10Northwest MiddleGrades: 6-8Distance: 1.8 mi
- 2/10North Forsyth HighGrades: 9-12Distance: 3.3 mi
Get a cash offer in 3 minutes
Find out how much your home could sell for in as little as 3 minutes with a no-obligation cash offer.
Estimated market value
$281,300
Get a cash offer in 3 minutes
Find out how much your home could sell for in as little as 3 minutes with a no-obligation cash offer.
Estimated market value
$281,300
