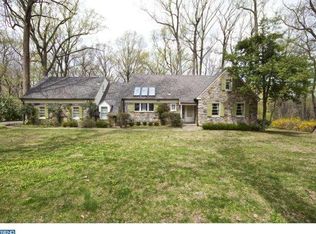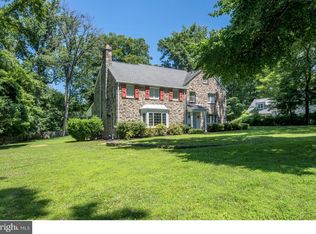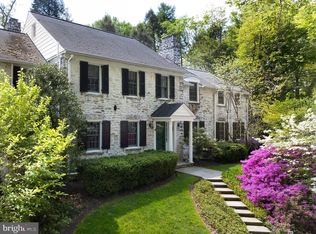This classic 3-story stone Colonial in a coveted Penn Valley location makes a great first impression with its aura of grace & elegance. The surroundings with gorgeous trees & specimen plantings are further beautified by weeping cherry & Japanese maple. Exterior & interior enhancements include an expanded driveway lined in Belgian block, a recently painted exterior and newly-painted interior. The address is a family's dream, minutes to Penn Valley Elementary School, shopping & the expressway. A flagstone walk leads to the main entrance, giving way to a gracious Center Hall with oak floors that flow into the main rooms. A wide opening sweeps you into the airy living room with sunny windows, lovely moldings, built-ins & a fireplace creating a central seating area for family & guests. Across the foyer, French doors open to a spacious dining room with decorative moldings, a built-in china closet & scenic front property views. Glass-paneled doors spill out to the covered flagstone terrace for al fresco dining. A full butler's pantry streamlines serving & connects to the gourmet kitchen & family room that overlook the rear grounds. Brookhaven cabinetry, granite countertops & stainless steel appliances adorn the stylish kitchen, designed with thought for the cook & family. Adjacent sits a breakfast room with a wall of rear windows for gazing at views over coffee. The vaulted family room off the kitchen is appointed with V-groove paneling detail, white beam ceilings, tile floors & exposed stone. Sliding glass doors proceed to the flagstone terrace for entertaining ease. A den/game room with exposed stone & stone floor accesses the terrace as well. Owners added a convenient mudroom & 2-car garage with ready-to-finish space above for an office or studio. A renovated powder room & bedroom/bonus room with a renovated full bath complete the main level. Atop the main stairs is a Palladian window along with generously-sized bedrooms, a smaller study/BR, 3 full baths (one newly renovated) & laundry. The light-filled master BR has 2 fitted walk-in closets & is en-suite. The 3rd story's large room can function as an office or 5th bedroom & comes with a full bath. Enjoy fun & games on the lower level with a huge rec/family room, wood-burning fireplace, renovated powder room, 2nd laundry & storage. Expansive front & fenced rear lawn affords privacy while giving everyone plenty of room to play!
This property is off market, which means it's not currently listed for sale or rent on Zillow. This may be different from what's available on other websites or public sources.


