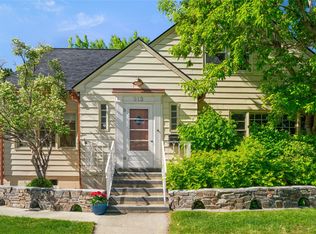Closed
Price Unknown
901 Stuart St, Helena, MT 59601
5beds
2,836sqft
Single Family Residence
Built in 1953
0.29 Acres Lot
$689,000 Zestimate®
$--/sqft
$3,353 Estimated rent
Home value
$689,000
$655,000 - $723,000
$3,353/mo
Zestimate® history
Loading...
Owner options
Explore your selling options
What's special
This may be the one you have been waiting for! 5 bedroom, 3 bath home in the heart of the upper westside of Helena and walking distance to Hawthorne and C.R.Anderson Schools, and the downtown. The main level features three bedrooms and two baths , spacious living room with fireplace, large dining area and a beautiful newer custom maple kitchen done by Joshua Tree Carpentry. The beautiful wood floors are the original hardwood floors. Lots of windows to let the sunshine in, crown moldings, and built in bookcases create a warm and inviting space. The Lower level has two bedrooms and a family room with large egress windows and one bath. There are many wonderful upgrades to this home for you to enjoy for many years.
Zillow last checked: 8 hours ago
Listing updated: September 25, 2023 at 01:39pm
Listed by:
Marcia J Allen 406-431-3333,
Big Sky Brokers, LLC
Bought with:
Heather Lay, RRE-BRO-LIC-61406
Keller Williams Capital Realty
Source: MRMLS,MLS#: 30006912
Facts & features
Interior
Bedrooms & bathrooms
- Bedrooms: 5
- Bathrooms: 3
- Full bathrooms: 3
Family room
- Level: Basement
Laundry
- Level: Basement
Heating
- Gas, Hot Water, Natural Gas, Zoned
Appliances
- Included: Dryer, Dishwasher, Gas Range, Refrigerator, Washer
- Laundry: Laundry Chute, In Basement, Lower Level
Features
- Breakfast Bar, Bookcases, Built-in Features, Crown Molding, Eat-in Kitchen
- Flooring: Carpet, Hardwood
- Windows: Blinds, Window Coverings
- Basement: Full
- Number of fireplaces: 1
- Fireplace features: Living Room
Interior area
- Total interior livable area: 2,836 sqft
- Finished area below ground: 1,174
Property
Parking
- Total spaces: 2
- Parking features: Detached, Garage, Garage Door Opener, Off Street, Garage Faces Side
- Garage spaces: 2
Accessibility
- Accessibility features: None
Features
- Levels: Two
- Patio & porch: Deck, Patio
- Pool features: None
- Fencing: Back Yard,Chain Link,Fenced
- Has view: Yes
- View description: Residential
Lot
- Size: 0.29 Acres
- Features: Back Yard, Front Yard, Landscaped, Sprinklers In Ground
- Topography: Varied
Details
- Additional structures: None
- Parcel number: 05188725111090000
- Zoning: Single-Family
- Zoning description: Residential
- Special conditions: Standard
- Other equipment: None
Construction
Type & style
- Home type: SingleFamily
- Architectural style: Ranch
- Property subtype: Single Family Residence
Materials
- Metal Siding
- Foundation: Other
- Roof: Composition
Condition
- Updated/Remodeled
- New construction: No
- Year built: 1953
Utilities & green energy
- Sewer: Public Sewer
- Water: Public
- Utilities for property: Electricity Connected, Natural Gas Connected, High Speed Internet Available, Sewer Connected, Water Connected
Community & neighborhood
Security
- Security features: Carbon Monoxide Detector(s)
Community
- Community features: Curbs, Street Lights, Sidewalks
Location
- Region: Helena
Other
Other facts
- Listing agreement: Exclusive Right To Sell
- Listing terms: Cash,Conventional
- Road surface type: Asphalt
Price history
| Date | Event | Price |
|---|---|---|
| 9/25/2023 | Sold | -- |
Source: | ||
| 9/22/2023 | Pending sale | $729,000$257/sqft |
Source: | ||
| 8/11/2023 | Listing removed | -- |
Source: | ||
| 8/4/2023 | Listed for sale | $729,000$257/sqft |
Source: | ||
| 7/24/2023 | Pending sale | $729,000$257/sqft |
Source: | ||
Public tax history
| Year | Property taxes | Tax assessment |
|---|---|---|
| 2024 | $4,518 +13.2% | $481,400 +12.7% |
| 2023 | $3,990 +27.6% | $427,200 +48.9% |
| 2022 | $3,128 -1.7% | $286,900 |
Find assessor info on the county website
Neighborhood: Euclid Ave South
Nearby schools
GreatSchools rating
- 8/10Hawthorne SchoolGrades: PK-5Distance: 0.4 mi
- 6/10C R Anderson Middle SchoolGrades: 6-8Distance: 0.4 mi
- 7/10Capital High SchoolGrades: 9-12Distance: 1.3 mi
