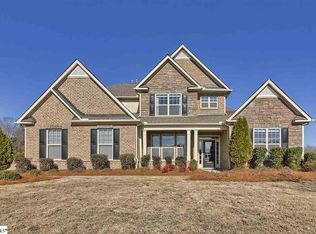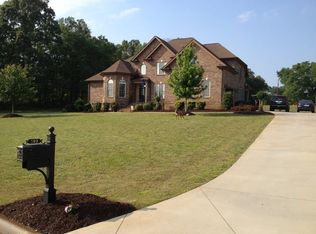Gentlemans farm ready for horses! Over 7.5AC, 4BD/3.5BA including the guest house located near the gorgeous in-ground pool w/outdoor kitchen. The professional 5-stall barn has a wash rack, bathroom, tack room, stamped concrete central area, and the stalls have rubber floors w/lime and stone beneath. Main home has it all: hardwood/ceramic tile floors, crown molding, wonderful kitchen with 2 ovens and granite countertops, master suite w/ceramic tile shower, formal dining room, formal living room, fireplace w/gas logs, rocking chair front porch w/breathtaking view, screened porch w/fireplace, 2-car attached garage, huge 3-car insulated shop with paint booth, and much more. The guest house has an open kitchen/living area, laundry, and easy access to the pool which has new pumps(2013) and a new liner(2010). To round-out the equestrian needs, there is extensive fencing, a riding arena, and a 4-bay shed for feed/straw/equipment. This beautiful home is located minutes from Anderson and Greenville.
This property is off market, which means it's not currently listed for sale or rent on Zillow. This may be different from what's available on other websites or public sources.

