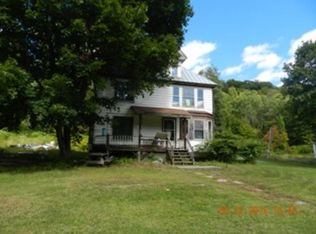Take in the beauty around you while you live privately high up on a hill, yet just minutes from I-91. This house does not disappoint. The floor plan is open and the home is full of natural light. All of the rooms are spacious with high ceilings and ample storage. The master suite will leave you swooning to take more time to relax. You can enjoy all that this property has to offer without anyone even knowing it is there. This is a must see. Undoubtedly what most everyone would ever want in a place to call home.
This property is off market, which means it's not currently listed for sale or rent on Zillow. This may be different from what's available on other websites or public sources.

