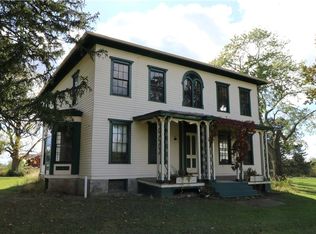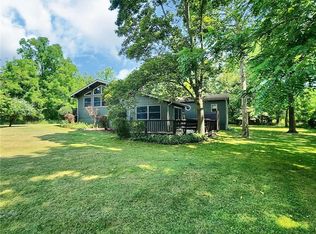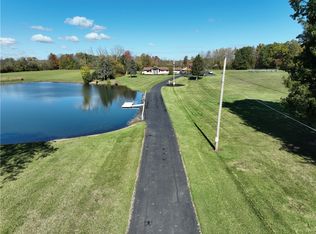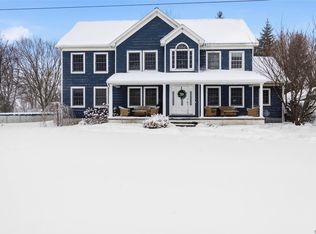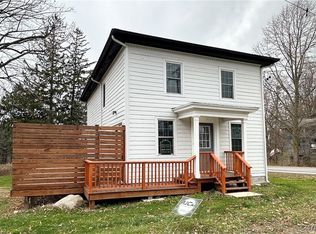A Rare Historic Cobblestone Home, sitting on 6 acres with Newly Renovated Gourmet Kitchen, 4 Bedrooms,
Formal Rooms, 4 Exquisite Outside Patios, Fenced-in Garden, Outstanding Storage Space, and Cayuga Lake Views. Meticulously maintained, thoughtfully upgraded, decorated with style. The Main Level Features the Formal Living & Dining Rooms, with Medallion Chandeliers, Show Fireplaces, Storage Closets, Original Fixtures and Great Light. The Gourmet Kitchen with well Appointed Cabinets and Counter Tops, Viking Stove, Crockery Built-ins, Window Seat (over backyard), Working Gas Fireplace (cozy Kitchen), Kitchen Island and more! The Main Level Den, just off Kitchen with access to the Bar & Home Office. Upstairs you'll find the 4 Bedrooms, with XXL Landing, A Full Bathroom with Tub/Shower, a large storage room (over Kitchen) and Walk-up access to Attic. The Cement Floor, Spacious, Cellar has access through the Home and Bilco Doors off the Main Patio. Outside on the 6 acres there are 4 Patio spaces for all your friends to gather, 2 right off the Kitchen and fenced in garden and 2 on the north side of the barn, all offer a private setting. This Cobblestone House is one of only ~1100 in the USA, the Cobblestone walls are thick and designed to provide all needed insulation. Built in 1836, (11 years after the Erie Canal) history is deep in this home. The Eastern Property line is Dean Creek, a tributary to Cayuga Lake. You need to experience this house, to truly understand its value. It turns out previous buyers were not qualified to buy this home as a secondary home using a primary home loan - that must mean this home was meant for you instead!
Active
$648,800
901 Sherwood Rd, Aurora, NY 13026
4beds
3,240sqft
Single Family Residence
Built in 1836
6 Acres Lot
$-- Zestimate®
$200/sqft
$-- HOA
What's special
Show fireplacesWorking gas fireplaceFenced-in gardenOriginal fixturesBar and home officeExquisite outside patiosPrivate setting
- 268 days |
- 3,417 |
- 186 |
Zillow last checked: 8 hours ago
Listing updated: February 19, 2026 at 10:07am
Listing by:
RE/MAX In Motion 607-277-1500,
Melissa Miller Fedrizzi 607-351-1995,
Michelle A Miller 607-279-3071,
RE/MAX In Motion
Source: NYSAMLSs,MLS#: R1611368 Originating MLS: Ithaca Board of Realtors
Originating MLS: Ithaca Board of Realtors
Tour with a local agent
Facts & features
Interior
Bedrooms & bathrooms
- Bedrooms: 4
- Bathrooms: 2
- Full bathrooms: 2
- Main level bathrooms: 1
Bedroom 1
- Level: Second
- Dimensions: 17.90 x 15.11
Bedroom 2
- Level: Second
- Dimensions: 15.10 x 11.00
Den
- Level: First
- Dimensions: 15.10 x 11.11
Dining room
- Level: First
- Dimensions: 17.10 x 13.60
Kitchen
- Level: First
- Dimensions: 21.90 x 17.10
Living room
- Level: First
- Dimensions: 17.70 x 15.10
Other
- Level: First
- Dimensions: 7.90 x 8.20
Other
- Level: Second
- Dimensions: 6.80 x 6.80
Storage room
- Level: Second
- Dimensions: 23.20 x 18.60
Heating
- Coal, Propane, Forced Air
Appliances
- Included: Dryer, Dishwasher, Exhaust Fan, Electric Water Heater, Gas Oven, Gas Range, Refrigerator, Range Hood, Washer, Water Purifier Owned
Features
- Dry Bar, Den, Separate/Formal Dining Room, Entrance Foyer, Eat-in Kitchen, Separate/Formal Living Room, Granite Counters, Home Office, Country Kitchen, Kitchen Island, Storage, Bar, Natural Woodwork, Programmable Thermostat, Workshop
- Flooring: Carpet, Hardwood, Luxury Vinyl, Other, See Remarks, Varies
- Basement: Exterior Entry,Full,Walk-Up Access
- Number of fireplaces: 4
Interior area
- Total structure area: 3,240
- Total interior livable area: 3,240 sqft
Video & virtual tour
Property
Parking
- Total spaces: 2
- Parking features: Detached, Garage, Driveway, Other
- Garage spaces: 2
Features
- Levels: Two
- Stories: 2
- Patio & porch: Open, Patio, Porch
- Exterior features: Barbecue, Fence, Gravel Driveway, Patio, Private Yard, See Remarks, Propane Tank - Leased
- Fencing: Partial
- Has view: Yes
- View description: Water
- Has water view: Yes
- Water view: Water
- Waterfront features: Lake
- Body of water: Cayuga Lake
Lot
- Size: 6 Acres
- Dimensions: 446 x 997
- Features: Agricultural, Rectangular, Rectangular Lot, Rural Lot, Wooded
Details
- Additional structures: Barn(s), Outbuilding
- Parcel number: 05348918200000010050010000
- Special conditions: Standard
Construction
Type & style
- Home type: SingleFamily
- Architectural style: Greek Revival,Historic/Antique,Other,Two Story,See Remarks
- Property subtype: Single Family Residence
Materials
- Other, Stone
- Foundation: Stone
- Roof: Asphalt
Condition
- Resale
- Year built: 1836
Utilities & green energy
- Sewer: Septic Tank
- Water: Well
- Utilities for property: Electricity Available, High Speed Internet Available
Community & HOA
Location
- Region: Aurora
Financial & listing details
- Price per square foot: $200/sqft
- Tax assessed value: $264,500
- Annual tax amount: $4,474
- Date on market: 6/4/2025
- Cumulative days on market: 269 days
- Listing terms: Cash,Conventional
Estimated market value
Not available
Estimated sales range
Not available
Not available
Price history
Price history
| Date | Event | Price |
|---|---|---|
| 12/24/2025 | Listed for sale | $648,800$200/sqft |
Source: | ||
| 11/17/2025 | Contingent | $648,800$200/sqft |
Source: | ||
| 10/23/2025 | Price change | $648,800-5.1%$200/sqft |
Source: | ||
| 8/15/2025 | Price change | $683,800-2.1%$211/sqft |
Source: | ||
| 6/4/2025 | Listed for sale | $698,800+186.4%$216/sqft |
Source: | ||
| 8/15/2019 | Sold | $244,000-9.2%$75/sqft |
Source: Public Record Report a problem | ||
| 10/26/2017 | Listing removed | $268,800$83/sqft |
Source: Ithaca Board of Realtors #310443 Report a problem | ||
| 6/14/2017 | Listed for sale | $268,800+130.3%$83/sqft |
Source: Ithaca Board of Realtors #310443 Report a problem | ||
| 9/23/1998 | Sold | $116,700$36/sqft |
Source: Public Record Report a problem | ||
Public tax history
Public tax history
| Year | Property taxes | Tax assessment |
|---|---|---|
| 2024 | -- | $264,500 |
| 2023 | -- | $264,500 |
| 2022 | -- | $264,500 +24.4% |
| 2021 | -- | $212,700 |
| 2020 | -- | $212,700 |
| 2019 | -- | $212,700 |
| 2018 | -- | $212,700 |
| 2017 | $1,959 | $212,700 |
| 2016 | -- | $212,700 |
| 2015 | -- | $212,700 +39.6% |
| 2014 | -- | $152,400 |
| 2013 | -- | $152,400 |
| 2012 | -- | $152,400 |
| 2011 | -- | $152,400 -2% |
| 2010 | -- | $155,500 -2% |
| 2009 | -- | $158,700 +16.2% |
| 2008 | -- | $136,600 |
| 2007 | -- | $136,600 |
| 2006 | -- | $136,600 |
| 2005 | -- | $136,600 |
| 2004 | -- | $136,600 |
| 2003 | -- | $136,600 +40.8% |
| 2002 | -- | $97,000 |
| 2001 | -- | $97,000 |
Find assessor info on the county website
BuyAbility℠ payment
Estimated monthly payment
Boost your down payment with 6% savings match
Earn up to a 6% match & get a competitive APY with a *. Zillow has partnered with to help get you home faster.
Learn more*Terms apply. Match provided by Foyer. Account offered by Pacific West Bank, Member FDIC.Climate risks
Neighborhood: 13026
Nearby schools
GreatSchools rating
- 6/10Southern Cayuga Middle SchoolGrades: PK-6Distance: 3.7 mi
- 7/10Southern Cayuga High SchoolGrades: 7-12Distance: 3.7 mi
Schools provided by the listing agent
- Elementary: Southern Cayuga Elementary
- Middle: Southern Cayuga Middle
- High: Southern Cayuga High
- District: Southern Cayuga
Source: NYSAMLSs. This data may not be complete. We recommend contacting the local school district to confirm school assignments for this home.
