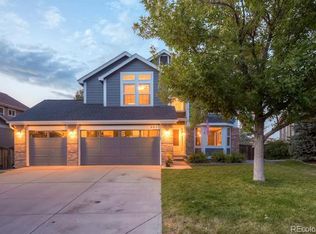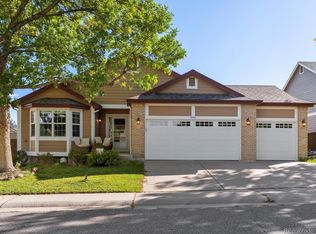Sold for $795,000 on 07/18/25
$795,000
901 Sage Sparrow Circle, Highlands Ranch, CO 80129
4beds
2,874sqft
Single Family Residence
Built in 1996
9,147.6 Square Feet Lot
$800,000 Zestimate®
$277/sqft
$3,305 Estimated rent
Home value
$800,000
$760,000 - $840,000
$3,305/mo
Zestimate® history
Loading...
Owner options
Explore your selling options
What's special
Amazing location backing to beautiful open space. Large two-sided deck and a walkout basement provides the best of both worlds for entertaining or just hanging out enjoying everyday living. This 2-story home, is ideally sitting on this large lot and has exceptional privacy and views. Inside, soaring vaulted ceilings in the foyer, living and dining rooms create a bright, airy atmosphere with a true sense of space. The heart of the home connects the kitchen and family room, complete with a cozy gas fireplace, stylish shiplap accent wall and built-in media center. The spacious primary bedroom offers a serene retreat, complete with vaulted ceilings and a walk-in closet-perfect for comfort and storage. The finished walk-out basement features a spacious guest suite or home office, 3/4 bath, recreation room, and wet bar-providing flexibility for your lifestyle. Newer Lennox furnace and A/C installed in 2021 and new side fences added last year. Access to acres of open space, Foothills Park and more than 70 miles of trails. Great walkability to Saddle Ranch Elementary , both Middle and High School, Town Center with boutiques and restaurants. it is move-in ready and offers the option to enjoy it as-is or personalize it with your own upgrades, location is every thing, schedule a showing today.
Zillow last checked: 8 hours ago
Listing updated: July 21, 2025 at 07:33am
Listed by:
Monique Durham 303-884-9223 monique@homesinparker.com,
MB Realty In Colorado LLC
Bought with:
Jennifer Sims, 100043181
Berkshire Hathaway HomeServices Colorado, LLC - Highlands Ranch Real Estate
Source: REcolorado,MLS#: 8677026
Facts & features
Interior
Bedrooms & bathrooms
- Bedrooms: 4
- Bathrooms: 4
- Full bathrooms: 2
- 3/4 bathrooms: 1
- 1/2 bathrooms: 1
- Main level bathrooms: 1
Primary bedroom
- Level: Upper
- Area: 270 Square Feet
- Dimensions: 15 x 18
Bedroom
- Level: Upper
- Area: 96.03 Square Feet
- Dimensions: 9.9 x 9.7
Bedroom
- Level: Upper
- Area: 118.8 Square Feet
- Dimensions: 9.9 x 12
Bedroom
- Level: Basement
- Area: 210.9 Square Feet
- Dimensions: 11.4 x 18.5
Primary bathroom
- Level: Upper
Bathroom
- Level: Upper
Bathroom
- Level: Main
Bathroom
- Level: Basement
Bonus room
- Description: Rec. Room
- Level: Basement
- Area: 208.32 Square Feet
- Dimensions: 9.6 x 21.7
Bonus room
- Description: Wet Bar Bonus Area
- Level: Basement
- Area: 125.41 Square Feet
- Dimensions: 8.3 x 15.11
Dining room
- Level: Main
- Area: 120.65 Square Feet
- Dimensions: 9.5 x 12.7
Family room
- Level: Main
- Area: 179.76 Square Feet
- Dimensions: 10.7 x 16.8
Kitchen
- Level: Main
- Area: 146.28 Square Feet
- Dimensions: 10.6 x 13.8
Living room
- Level: Main
- Area: 146.45 Square Feet
- Dimensions: 10.1 x 14.5
Heating
- Forced Air, Natural Gas
Cooling
- Central Air
Appliances
- Included: Bar Fridge, Dishwasher, Disposal, Microwave, Range, Self Cleaning Oven
Features
- Ceiling Fan(s), Eat-in Kitchen, Entrance Foyer, Five Piece Bath, Granite Counters, High Ceilings, Primary Suite, Smoke Free, Solid Surface Counters, Vaulted Ceiling(s), Walk-In Closet(s), Wet Bar
- Flooring: Carpet, Tile, Wood
- Windows: Double Pane Windows
- Basement: Finished,Full,Walk-Out Access
- Number of fireplaces: 1
- Fireplace features: Family Room, Gas Log
Interior area
- Total structure area: 2,874
- Total interior livable area: 2,874 sqft
- Finished area above ground: 1,921
- Finished area below ground: 904
Property
Parking
- Total spaces: 3
- Parking features: Concrete, Exterior Access Door, Storage
- Attached garage spaces: 3
Features
- Levels: Two
- Stories: 2
- Patio & porch: Deck, Front Porch, Wrap Around
- Exterior features: Private Yard
- Fencing: Full
Lot
- Size: 9,147 sqft
- Features: Open Space, Sprinklers In Front, Sprinklers In Rear
Details
- Parcel number: R0382128
- Zoning: PDU
- Special conditions: Standard
Construction
Type & style
- Home type: SingleFamily
- Property subtype: Single Family Residence
Materials
- Brick, Frame
- Foundation: Concrete Perimeter, Structural
- Roof: Composition
Condition
- Year built: 1996
Utilities & green energy
- Electric: 220 Volts
- Sewer: Public Sewer
- Water: Public
- Utilities for property: Electricity Connected, Natural Gas Connected
Community & neighborhood
Security
- Security features: Carbon Monoxide Detector(s), Smoke Detector(s), Video Doorbell
Location
- Region: Highlands Ranch
- Subdivision: Highlands Ranch Southridge
HOA & financial
HOA
- Has HOA: Yes
- HOA fee: $171 quarterly
- Amenities included: Fitness Center, Playground, Pool, Sauna, Spa/Hot Tub, Trail(s)
- Association name: Highlands Ranch Community Association
- Association phone: 303-791-2500
Other
Other facts
- Listing terms: Cash,Conventional,FHA,VA Loan
- Ownership: Individual
- Road surface type: Paved
Price history
| Date | Event | Price |
|---|---|---|
| 7/18/2025 | Sold | $795,000-0.4%$277/sqft |
Source: | ||
| 6/2/2025 | Pending sale | $798,000$278/sqft |
Source: | ||
| 5/31/2025 | Listed for sale | $798,000+5%$278/sqft |
Source: | ||
| 11/23/2021 | Sold | $760,000+26.7%$264/sqft |
Source: Public Record Report a problem | ||
| 9/30/2021 | Sold | $600,000+36.7%$209/sqft |
Source: Public Record Report a problem | ||
Public tax history
| Year | Property taxes | Tax assessment |
|---|---|---|
| 2025 | $4,823 +0.2% | $49,930 -9% |
| 2024 | $4,814 +33.1% | $54,850 -1% |
| 2023 | $3,617 -3.8% | $55,390 +39.9% |
Find assessor info on the county website
Neighborhood: 80129
Nearby schools
GreatSchools rating
- 8/10Saddle Ranch Elementary SchoolGrades: PK-6Distance: 0.1 mi
- 6/10Ranch View Middle SchoolGrades: 7-8Distance: 0.6 mi
- 9/10Thunderridge High SchoolGrades: 9-12Distance: 0.5 mi
Schools provided by the listing agent
- Elementary: Saddle Ranch
- Middle: Ranch View
- High: Thunderridge
- District: Douglas RE-1
Source: REcolorado. This data may not be complete. We recommend contacting the local school district to confirm school assignments for this home.
Get a cash offer in 3 minutes
Find out how much your home could sell for in as little as 3 minutes with a no-obligation cash offer.
Estimated market value
$800,000
Get a cash offer in 3 minutes
Find out how much your home could sell for in as little as 3 minutes with a no-obligation cash offer.
Estimated market value
$800,000

