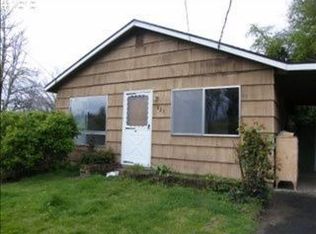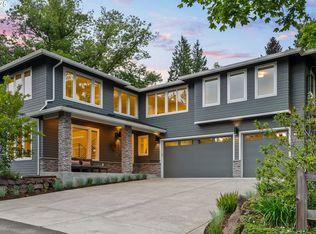Tastefully restored daylight ranch with amazing outdoor spaces perfect for entertaining and enjoying the serene neighborhood. Custom cabinets, quartz countertops, tile backsplash and SS appliances. Wood fireplace on main and lower. New deck plus stone patio highlight the the outdoor possibilities. New roof and oversized one car garage. 4 beds 2 baths with 1 non-conforming. Come see this home in a park like setting! [Home Energy Score = 6. HES Report at https://api.greenbuildingregistry.com/report/hes/OR10034135-20180709]
This property is off market, which means it's not currently listed for sale or rent on Zillow. This may be different from what's available on other websites or public sources.

