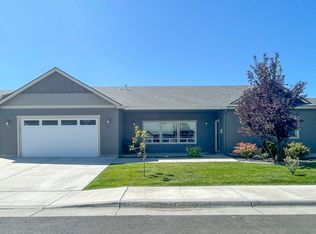Sold
$449,950
901 SW Coyote Dr, Hermiston, OR 97838
4beds
2,352sqft
Residential, Single Family Residence
Built in 2020
7,840.8 Square Feet Lot
$460,800 Zestimate®
$191/sqft
$2,449 Estimated rent
Home value
$460,800
$410,000 - $521,000
$2,449/mo
Zestimate® history
Loading...
Owner options
Explore your selling options
What's special
Looking for your forever home? This may be the one! This 2352 square foot move-in ready home features 4 bedrooms, 2 bathrooms, dual living rooms, laminate flooring throughout with carpet in the primary and guest bedrooms, AND a walk-in laundry room with a utility sink! The centralized kitchen features ample storage with a pantry, quartz countertops, and stainless steel appliances. The primary suite has a large walk-in closet, dual vanity, and a very spacious shower. Outside the home is fully landscaped with a fully fenced backyard, an extended back patio prewired for a hot tub, and an above ground swimming pool, Plus the home is located on a corner lot near both Desert View Elementary School and Armand Larive Middle School, and under 4 miles to I-84. Schedule your showing today!
Zillow last checked: 8 hours ago
Listing updated: September 17, 2024 at 03:22am
Listed by:
Maggie Rodriguez mrodriguezhomes@gmail.com,
Real Broker
Bought with:
Tracy Hunter, 201215130
eXp Realty, LLC
Source: RMLS (OR),MLS#: 24319969
Facts & features
Interior
Bedrooms & bathrooms
- Bedrooms: 4
- Bathrooms: 2
- Full bathrooms: 2
- Main level bathrooms: 2
Primary bedroom
- Level: Main
Bedroom 2
- Level: Main
Bedroom 3
- Level: Main
Bedroom 4
- Level: Main
Dining room
- Level: Main
Family room
- Level: Main
Kitchen
- Level: Main
Living room
- Level: Main
Heating
- Forced Air 90
Cooling
- Central Air, Heat Pump
Appliances
- Included: Dishwasher, Disposal, Free-Standing Range, Microwave, Water Softener, Gas Water Heater, Tank Water Heater
- Laundry: Laundry Room
Features
- Ceiling Fan(s), High Ceilings, Pantry, Quartz
- Flooring: Laminate, Tile, Vinyl
- Windows: Double Pane Windows, Vinyl Frames
- Basement: Crawl Space
- Number of fireplaces: 1
- Fireplace features: Gas
Interior area
- Total structure area: 2,352
- Total interior livable area: 2,352 sqft
Property
Parking
- Total spaces: 2
- Parking features: Driveway, On Street, Garage Door Opener, Attached
- Attached garage spaces: 2
- Has uncovered spaces: Yes
Accessibility
- Accessibility features: Garage On Main, Minimal Steps, One Level, Accessibility
Features
- Levels: One
- Stories: 1
- Patio & porch: Patio
- Fencing: Fenced
Lot
- Size: 7,840 sqft
- Features: Corner Lot, Level, Sprinkler, SqFt 7000 to 9999
Details
- Parcel number: 167132
- Zoning: R2
Construction
Type & style
- Home type: SingleFamily
- Architectural style: Ranch
- Property subtype: Residential, Single Family Residence
Materials
- Lap Siding
- Foundation: Concrete Perimeter
- Roof: Composition
Condition
- Resale
- New construction: No
- Year built: 2020
Utilities & green energy
- Gas: Gas
- Sewer: Public Sewer
- Water: Public
- Utilities for property: Cable Connected
Community & neighborhood
Location
- Region: Hermiston
Other
Other facts
- Listing terms: Cash,Conventional,FHA,VA Loan
- Road surface type: Paved
Price history
| Date | Event | Price |
|---|---|---|
| 9/16/2024 | Sold | $449,950$191/sqft |
Source: | ||
| 7/29/2024 | Pending sale | $449,950$191/sqft |
Source: | ||
| 7/3/2024 | Listed for sale | $449,950+31.6%$191/sqft |
Source: | ||
| 9/3/2020 | Listing removed | $341,900$145/sqft |
Source: RE/MAX Cornerstone #20484895 | ||
| 9/2/2020 | Listed for sale | $341,900-0.9%$145/sqft |
Source: RE/MAX Cornerstone #20484895 | ||
Public tax history
| Year | Property taxes | Tax assessment |
|---|---|---|
| 2024 | $6,260 +56.6% | $299,500 +6.1% |
| 2022 | $3,998 -32.5% | $282,320 +3% |
| 2021 | $5,924 +658.4% | $274,100 +654.3% |
Find assessor info on the county website
Neighborhood: 97838
Nearby schools
GreatSchools rating
- 8/10Desert View Elementary SchoolGrades: K-5Distance: 0.5 mi
- 4/10Armand Larive Middle SchoolGrades: 6-8Distance: 0.2 mi
- 7/10Hermiston High SchoolGrades: 9-12Distance: 1 mi
Schools provided by the listing agent
- Elementary: Desert View
- Middle: Armand Larive
- High: Hermiston
Source: RMLS (OR). This data may not be complete. We recommend contacting the local school district to confirm school assignments for this home.

Get pre-qualified for a loan
At Zillow Home Loans, we can pre-qualify you in as little as 5 minutes with no impact to your credit score.An equal housing lender. NMLS #10287.
