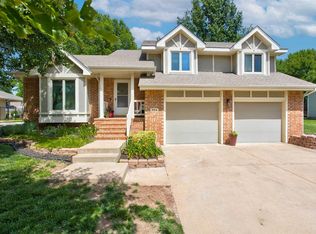Absolutely perfect family home in the coveted Oakwood Valley Estates neighborhood of Derby! Get ready to be wowed by the spacious interior and fantastic exterior living spaces of this move-in ready home! The main floor of this property is filled with natural light. This semi-open floor plan offers both a formal dining area and eat-in bar in the kitchen. New kitchen appliances all stay with the home! The oversized main floor master bedroom also has nice large windows and your own master ensuite bathroom with separate tub/shower and large walk in closet! Large family room/rec room in lower level is made cozy with the wood burning fireplace. Three large bedrooms, a full bath and storage galore fill every inch of space in this well thought plan. Walk out your sliding doors to the fantastic backyard! A fun fire pit, concrete patio and deck offer several options for family and friends to gather. A large shed provides all the room you need to store yard equipment - leaving tons of space in the three car garage to actually park cars! Numerous upgrades to this home! New exterior paint (Dec. 2020), Ceilings redone (Dec. 2020) New roof and gutters (2017), Partial new windows (2019) New interior paint (August 2020), Front yard sprinkler system (March 2020) New 8 X 12 storage shed (2019). Don't miss your chance to own this great property!
This property is off market, which means it's not currently listed for sale or rent on Zillow. This may be different from what's available on other websites or public sources.

