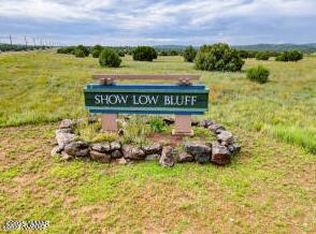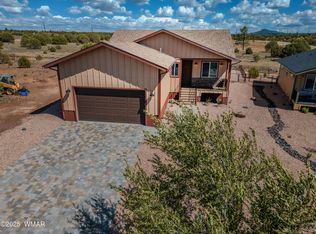
Closed
$52,000
901 S Ridgeway Pl, Show Low, AZ 85901
--beds
0baths
6,969.6Square Feet
Land
Built in ----
6,969.6 Square Feet Lot
$428,000 Zestimate®
$--/sqft
$2,501 Estimated rent
Home value
$428,000
$407,000 - $449,000
$2,501/mo
Zestimate® history
Loading...
Owner options
Explore your selling options
What's special
Zillow last checked: 8 hours ago
Listing updated: December 04, 2024 at 11:31am
Listed by:
Trish Lawler 928-242-2688,
Torreon Realty,
Steve A Coffinger,
Torreon Realty
Bought with:
Steve A Coffinger, SA548615000
Torreon Realty
Source: WMAOR,MLS#: 253846
Facts & features
Interior
Bedrooms & bathrooms
- Bathrooms: 0
Property
Lot
- Size: 6,969 sqft
- Features: Corners Marked, Level
- Residential vegetation: Mixed
Details
- Additional parcels included: No
- Parcel number: 21065106
Utilities & green energy
- Utilities for property: Sewer Available, Utilities Available - Buyer to Verify
Community & neighborhood
Location
- Region: Show Low
- Subdivision: Show Low Bluff
HOA & financial
HOA
- Has HOA: Yes
- HOA fee: $109 quarterly
- Association name: Yes
Other
Other facts
- Ownership type: No
Price history
| Date | Event | Price |
|---|---|---|
| 8/24/2025 | Listing removed | $2,300 |
Source: Zillow Rentals Report a problem | ||
| 8/23/2025 | Listed for rent | $2,300 |
Source: Zillow Rentals Report a problem | ||
| 8/16/2025 | Listing removed | $433,000 |
Source: | ||
| 8/11/2025 | Price change | $433,000-0.5% |
Source: | ||
| 7/24/2025 | Price change | $435,000-1.1% |
Source: | ||
Public tax history
| Year | Property taxes | Tax assessment |
|---|---|---|
| 2025 | $88 +1.5% | $5,325 +31.5% |
| 2024 | $87 +5.6% | $4,050 +58.8% |
| 2023 | $82 0% | $2,550 +41.7% |
Find assessor info on the county website
Neighborhood: 85901
Nearby schools
GreatSchools rating
- 5/10Nikolaus Homestead Elementary SchoolGrades: K-5Distance: 1.1 mi
- 6/10Show Low Junior High SchoolGrades: 6-8Distance: 1.1 mi
- 5/10Show Low High SchoolGrades: 9-12Distance: 2.3 mi

