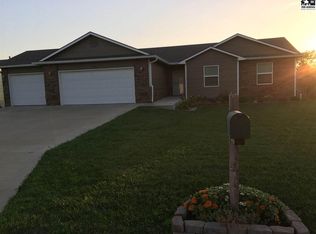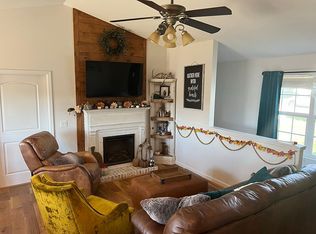Beautiful modern home built on a spacious, landscaped corner property, conveniently located close to Lyons High School/Middle School. The 3-car garage and driveway provides ample parking and storage options. The open floor plan connects the kitchen, dining, and living room area, with hardwood floors and vaulted ceiling throughout, lending itself well to entertaining. The large kitchen island is fantastic for additional counter space and storage space. The kitchen appliances are stainless steel, and the kitchen possesses a gas range. A large pantry closet completes the kitchen area. The cozy master bedroom containing master bath and closet is on the main floor, along with two additional bedrooms and guest bathroom. The laundry room with washer and dryer is also conveniently located on the main floor. A large carpeted living area downstairs provides a great space for relaxing and entertaining, and there are two additional finished bedrooms and a full finished bathroom downstairs as well. The mechanical room contains a considerable amount of sturdy shelving and completes the basement area. The home is fully equipped with a water softener system. The large back yard is fully fenced in and has alley access and a gate in the back, providing a great space for kids and pets to play. The lawn is fully equipped with a sprinkler system in both the front and back yard. A large patio area on the back side of the house affords plenty of space for a patio table, grill, or hot tub. Additionally, the back yard contains a large shed with a concrete floor, which is great for storage and could also be converted into a game room. The shed also contains a staircase and second story, which can also be used for storage or entertaining. A lean-to area on the east side of the shed provides an additional covered area for furniture or activities.
This property is off market, which means it's not currently listed for sale or rent on Zillow. This may be different from what's available on other websites or public sources.


