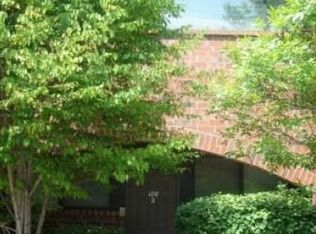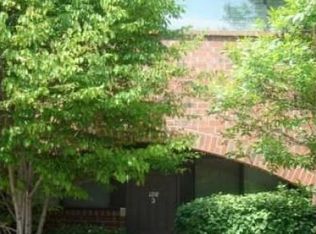Exceptionally well maintained 4 bed(3 up, 1 down) 3 bath townhouse set in lush Garden Courts in Little Italy. Appointed with newer hardwood floors, sunken living room, high ceilings, large windows, and concrete deck and courtyard at grade. Large kitchen with stainless steel appliances, cherry cabinets, granite countertops, and undercab/above cab lighting. Huge master bedroom with cathedral ceilings and a plethora of natural light. Full finished basement with bedroom, full bathroom, storage, recreation room, and laundry room. Outstanding location close to Taylor Street, Sheridan Park, UIC, Medical District, restaurants, shops, cafes, the loop, and more. 1 parking space included with additional spaces available for rent. Renter responsible for gas and electricity. Rent will be paid on the 1st of every month. No smoking allowed inside! One assigned parking spot included. PET FRIENDLY!
This property is off market, which means it's not currently listed for sale or rent on Zillow. This may be different from what's available on other websites or public sources.


