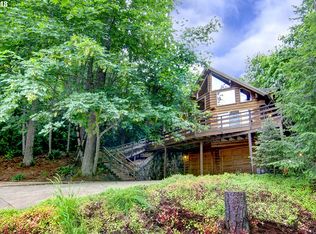Beautiful Home nestled in the trees with filtered views. Quiet & peaceful with a great location at end of street. Well-maintained & updated with brand new Quartz kitchen counters, fresh paint & some new carpeting. Secret Bonus room/daylight basement adds another 288 sq.ft.and has it's own outside entrance, perfect for private office/hobby room. Home has ample storage space, huge pantry and a 3 car garage. EZ Care landscaping.
This property is off market, which means it's not currently listed for sale or rent on Zillow. This may be different from what's available on other websites or public sources.
