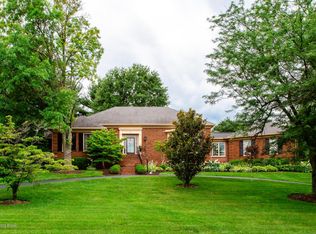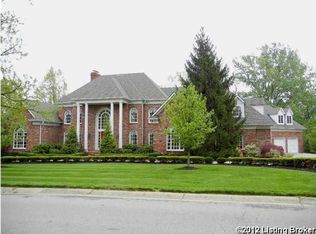Sold for $1,125,000
$1,125,000
901 Rugby Pl, Hurstbourne, KY 40222
5beds
6,888sqft
Single Family Residence
Built in 1974
1.02 Acres Lot
$1,137,100 Zestimate®
$163/sqft
$5,429 Estimated rent
Home value
$1,137,100
$1.08M - $1.19M
$5,429/mo
Zestimate® history
Loading...
Owner options
Explore your selling options
What's special
One-of-a-kind home that overlooks the 4th hole of the Hurstbourne Country Club, on an expansive corner lot. This home features many upgrades that showcase pride of ownership, including a metal roof, newly poured back patio, updated bathrooms, renovated basement, new windows, new garage doors, new insulation in the attic, encapsulated crawl space, and much much more!
This timeless classic features ''wow'' factors like the stunning original fireplaces on the main level and basement, and a deck accessible from each of the second floor bedrooms from which you can view the golf course or relax with the scenic views.
Enjoy plenty of room with the five bedrooms, four full bathrooms, and a half bath on the main level. Also featured are the living room with views out the front windows. You will then notice the large dining area perfect for hosting, and with excellent access to the large kitchen. The first floor continues to impress with a large family room, office, and updated bedrooms.
Upstairs has even more space for you to enjoy with more bedrooms and bathrooms, and a wonderful loft area for relaxation. Last, but not least, is the renovated basement which has it's own kitchenette, recreation area, and space for large gatherings. This home is truly a once in a lifetime opportunity to live in one of the city's most prestigious neighborhoods, so book your showing today!
Zillow last checked: 8 hours ago
Listing updated: October 30, 2025 at 10:18pm
Listed by:
Kiley Jones 502-807-1137,
RE/MAX Premier Properties
Bought with:
Kyle Elmore, 262211
White Picket Real Estate
Source: GLARMLS,MLS#: 1696642
Facts & features
Interior
Bedrooms & bathrooms
- Bedrooms: 5
- Bathrooms: 5
- Full bathrooms: 4
- 1/2 bathrooms: 1
Primary bedroom
- Level: First
Bedroom
- Level: First
Bedroom
- Level: Second
Bedroom
- Level: Second
Bedroom
- Level: Second
Primary bathroom
- Level: First
Full bathroom
- Level: First
Half bathroom
- Level: First
Full bathroom
- Level: Second
Full bathroom
- Level: Second
Dining area
- Level: First
Dining room
- Level: First
Family room
- Level: First
Family room
- Level: Second
Family room
- Level: Basement
Game room
- Level: Basement
Kitchen
- Level: First
Laundry
- Level: First
Living room
- Level: First
Office
- Level: First
Heating
- Natural Gas
Cooling
- Central Air
Features
- Basement: Walkout Finished
- Number of fireplaces: 3
Interior area
- Total structure area: 5,373
- Total interior livable area: 6,888 sqft
- Finished area above ground: 5,373
- Finished area below ground: 1,515
Property
Parking
- Total spaces: 3
- Parking features: Attached, Entry Side, Driveway
- Attached garage spaces: 3
- Has uncovered spaces: Yes
Features
- Stories: 2
- Patio & porch: Deck, Patio, Porch
- Exterior features: Balcony
- Fencing: None
Lot
- Size: 1.02 Acres
- Features: Corner Lot
Details
- Parcel number: 186105190000
Construction
Type & style
- Home type: SingleFamily
- Architectural style: Traditional
- Property subtype: Single Family Residence
Materials
- Wood Frame, Stone
- Foundation: Crawl Space, Concrete Perimeter
- Roof: Metal
Condition
- Year built: 1974
Utilities & green energy
- Sewer: Public Sewer
- Water: Public
- Utilities for property: Electricity Connected, Natural Gas Connected
Community & neighborhood
Location
- Region: Hurstbourne
- Subdivision: Hurstbourne
HOA & financial
HOA
- Has HOA: No
Price history
| Date | Event | Price |
|---|---|---|
| 9/30/2025 | Sold | $1,125,000+2.3%$163/sqft |
Source: | ||
| 8/30/2025 | Pending sale | $1,100,000$160/sqft |
Source: | ||
| 8/28/2025 | Listed for sale | $1,100,000+58.3%$160/sqft |
Source: | ||
| 11/17/2017 | Sold | $695,000-3.3%$101/sqft |
Source: Public Record Report a problem | ||
| 11/1/2017 | Pending sale | $719,000$104/sqft |
Source: RE/MAX Associates of Louisville #1480670 Report a problem | ||
Public tax history
| Year | Property taxes | Tax assessment |
|---|---|---|
| 2021 | $8,652 +7.6% | $695,000 |
| 2020 | $8,041 | $695,000 |
| 2019 | $8,041 +3.3% | $695,000 |
Find assessor info on the county website
Neighborhood: Hurstbourne
Nearby schools
GreatSchools rating
- 7/10Lowe Elementary SchoolGrades: K-5Distance: 1 mi
- 5/10Westport Middle SchoolGrades: 6-8Distance: 3.1 mi
- 7/10Eastern High SchoolGrades: 9-12Distance: 3.1 mi

Get pre-qualified for a loan
At Zillow Home Loans, we can pre-qualify you in as little as 5 minutes with no impact to your credit score.An equal housing lender. NMLS #10287.

