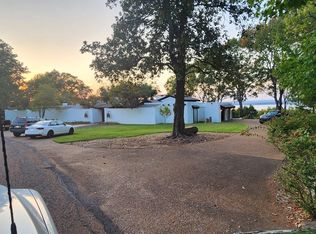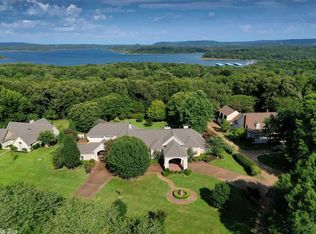Eden Isle Masterpiece with a view! A BIG VIEW! This 4/5 bedroom home overlooking Greers Ferry Lake to the west has one of the best sunset views on the island! Rustic contemporary architecture that would make Frank Lloyd Wright proud! Enormous greatroom for entertaining, massive stone fireplace, walls of glass, all rooms in the house (w/ exception of 1 bedroom) view the lake! 1-car portico plus 2-car garage. Simply a must see home!
This property is off market, which means it's not currently listed for sale or rent on Zillow. This may be different from what's available on other websites or public sources.

