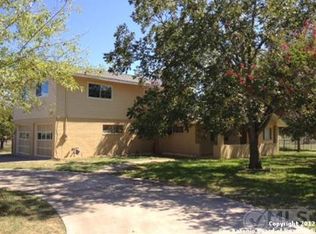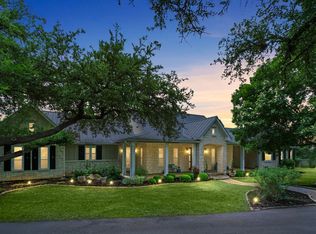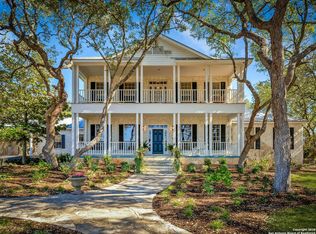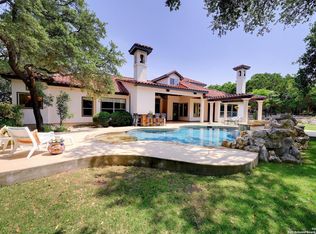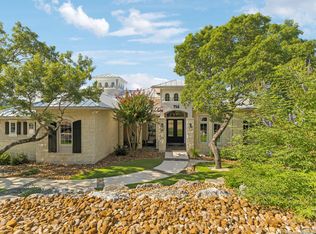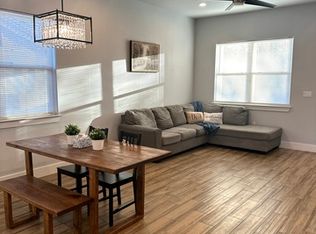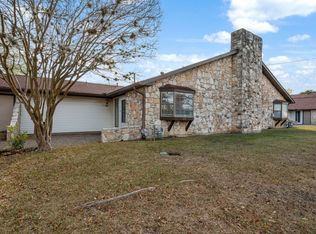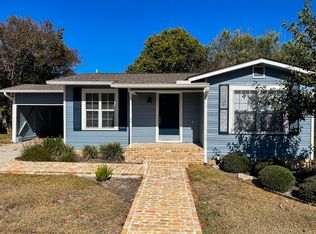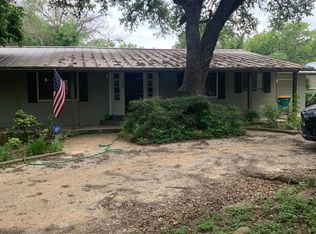$$$ SKIP THE BANK $$$ New, low down payment financing available! LIST PRICE IS CASH PRICE. Create your family compound or develop a community-enriching enclave. A true jewel in the middle of Boerne. NO OTHER PROPERTY offers 6.5 acres on River Rd, access to Frey and a private bridge! * Custom-designed, 5-bedroom hacienda. 5,300 square feet on 6.5 acres. Includes land on both sides of Cibolo Creek. Privacy and tranquility just blocks from your favorite destinations. * 280+- feet River Road frontage * 295+- feet Cibolo Creek frontage * Private bridge * Bright, spacious dining room. * Gourmet kitchen: Sprawling island, full-room pantry, double ovens, 6-burner gas stove, and tons of storage!!! * Built-in stone bar. * THREE living areas, exquisite stonework and graceful archways. * Five bedrooms, or 4+ office. Spacious master suite, with ensuite plus additional flex area. * French doors in Master overlook an in-ground pool & spa surrounded by giant palm trees. * Snag one of the last acreage properties in town. * Enjoy privacy and riverfront living just blocks away from schools, shopping, and essential services... and no HOA! * PLUS... OWNER FINANCING options
For sale
Price increase: $50K (11/29)
$1,825,000
901 RIVER RD, Boerne, TX 78006
5beds
5,300sqft
Est.:
Single Family Residence
Built in 1978
6.5 Acres Lot
$1,720,200 Zestimate®
$344/sqft
$-- HOA
What's special
In-ground pool and spaPrivate bridgeRiverfront livingAdditional flex areaBuilt-in stone barSprawling islandTons of storage
- 140 days |
- 1,271 |
- 13 |
Zillow last checked: 8 hours ago
Listing updated: December 09, 2025 at 10:07pm
Listed by:
Aaron Jistel TREC #548216 (877) 897-7275,
ListingSpark
Source: LERA MLS,MLS#: 1909757
Tour with a local agent
Facts & features
Interior
Bedrooms & bathrooms
- Bedrooms: 5
- Bathrooms: 4
- Full bathrooms: 4
Primary bedroom
- Features: Outside Access, Walk-In Closet(s), Full Bath
- Area: 510
- Dimensions: 30 x 17
Bedroom
- Area: 273
- Dimensions: 21 x 13
Bedroom 2
- Area: 238
- Dimensions: 17 x 14
Bedroom 3
- Area: 182
- Dimensions: 14 x 13
Bedroom 4
- Area: 240
- Dimensions: 16 x 15
Primary bathroom
- Features: Shower Only
- Area: 224
- Dimensions: 16 x 14
Dining room
- Area: 300
- Dimensions: 20 x 15
Kitchen
- Area: 255
- Dimensions: 17 x 15
Living room
- Area: 336
- Dimensions: 21 x 16
Heating
- Heat Pump, Electric
Cooling
- Three+ Central
Appliances
- Included: Cooktop, Built-In Oven, Self Cleaning Oven, Range, Gas Cooktop, Disposal, Dishwasher, Plumbed For Ice Maker, Vented Exhaust Fan, Electric Water Heater
- Laundry: Washer Hookup, Dryer Connection
Features
- Two Living Area, Separate Dining Room, Kitchen Island, Breakfast Bar, Pantry, Study/Library, Loft, Utility Room Inside, High Ceilings, Open Floorplan, Master Downstairs, Ceiling Fan(s), Chandelier, Solid Counter Tops
- Flooring: Carpet, Ceramic Tile, Other
- Windows: Skylight(s)
- Has basement: No
- Number of fireplaces: 2
- Fireplace features: Family Room, Wood Burning, Stone/Rock/Brick
Interior area
- Total interior livable area: 5,300 sqft
Property
Parking
- Total spaces: 3
- Parking features: Three Car Garage, Garage Door Opener
- Garage spaces: 3
Features
- Levels: One
- Stories: 1
- Has private pool: Yes
- Pool features: In Ground, Diving Board, Community
- Has spa: Yes
- Spa features: Heated
Lot
- Size: 6.5 Acres
Details
- Parcel number: 1029801800402
Construction
Type & style
- Home type: SingleFamily
- Architectural style: Spanish,Mediterranean
- Property subtype: Single Family Residence
Materials
- Stucco
- Foundation: Slab
- Roof: Metal
Condition
- Pre-Owned
- New construction: No
- Year built: 1978
Details
- Builder name: Dustin Gorden
Utilities & green energy
- Sewer: Septic
- Water: Water System
Community & HOA
Community
- Features: Waterfront Access, Playground, Jogging Trails
- Security: Prewired, Controlled Access
- Subdivision: N/A
Location
- Region: Boerne
Financial & listing details
- Price per square foot: $344/sqft
- Tax assessed value: $920,810
- Annual tax amount: $11,987
- Price range: $1.8M - $1.8M
- Date on market: 9/23/2025
- Cumulative days on market: 507 days
- Listing terms: Conventional,FHA,VA Loan,1st Seller Carry,Cash
Estimated market value
$1,720,200
$1.63M - $1.81M
$4,621/mo
Price history
Price history
| Date | Event | Price |
|---|---|---|
| 11/29/2025 | Price change | $1,825,000+2.8%$344/sqft |
Source: | ||
| 9/23/2025 | Listed for sale | $1,775,000$335/sqft |
Source: | ||
| 9/23/2025 | Listing removed | $1,775,000$335/sqft |
Source: | ||
| 8/13/2025 | Price change | $1,775,000-1.4%$335/sqft |
Source: | ||
| 6/25/2025 | Price change | $1,799,999-1.6%$340/sqft |
Source: | ||
Public tax history
Public tax history
| Year | Property taxes | Tax assessment |
|---|---|---|
| 2025 | $11,821 +8% | $709,918 +10% |
| 2024 | $10,950 -21.3% | $645,380 -19.6% |
| 2023 | $13,914 -2.6% | $802,533 +10% |
Find assessor info on the county website
BuyAbility℠ payment
Est. payment
$11,508/mo
Principal & interest
$9044
Property taxes
$1825
Home insurance
$639
Climate risks
Neighborhood: 78006
Nearby schools
GreatSchools rating
- 9/10Cibolo Creek Elementary SchoolGrades: PK-5Distance: 1.3 mi
- 8/10Boerne Middle SouthGrades: 6-8Distance: 2.2 mi
- 8/10Boerne - Samuel V Champion High SchoolGrades: 9-12Distance: 1 mi
Schools provided by the listing agent
- Elementary: Cibolo Creek
- Middle: Boerne Middle S
- High: Champion
- District: Boerne
Source: LERA MLS. This data may not be complete. We recommend contacting the local school district to confirm school assignments for this home.
Open to renting?
Browse rentals near this home.- Loading
- Loading
