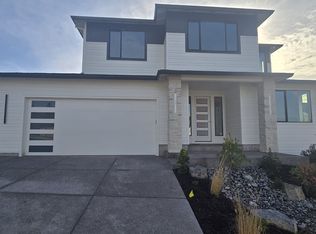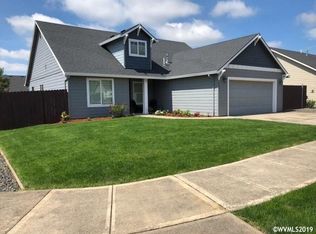This home is currently under construction. Estimated time of completion will be the beginning of September. If you are in contract before colors have been selected you can choose your own.Photos are renderings and are subject to change. Front yard with irrigation. Back yard and fence will be an upgrade.
This property is off market, which means it's not currently listed for sale or rent on Zillow. This may be different from what's available on other websites or public sources.


