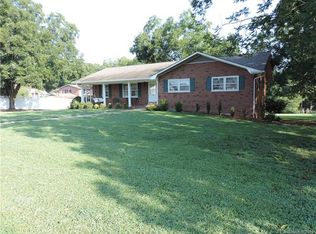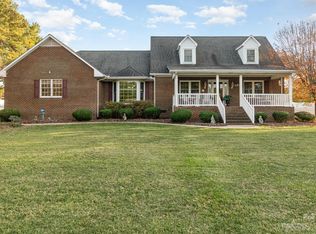Closed
$437,000
901 Ridge St, Albemarle, NC 28001
5beds
3,436sqft
Single Family Residence
Built in 1969
0.68 Acres Lot
$435,900 Zestimate®
$127/sqft
$2,507 Estimated rent
Home value
$435,900
$362,000 - $527,000
$2,507/mo
Zestimate® history
Loading...
Owner options
Explore your selling options
What's special
Beautiful home offers easy access to downtown, the hospital, shopping, & dining, as well as quick connections to the Northeast Connector, Hwy 52, & convenient to Hwy 24/27 & 73. Spacious yard with backyard privacy—perfect for enjoying the deck/patio, outdoor fireplace, grilling area, & a new hot tub (installed October 2024). Main level boasts a large foyer that opens into a spacious living, dining, kitchen, & keeping room. The kitchen is equipped with upgraded appliances, a built-in cooktop, wall oven with microwave, & a breakfast counter. The recently upgraded primary bathroom includes a huge shower & a luxurious soaking tub. The finished basement provides additional entertaining space with a custom-built bar featuring granite countertops, a large den with an exterior exit to a fenced rear yard & patio, along with two bedrooms, an updated bathroom, & a laundry area. There's also ample storage throughout, an attached two-car garage, & a whole-house generator for peace of mind.
Zillow last checked: 8 hours ago
Listing updated: October 20, 2025 at 12:05pm
Listing Provided by:
Larry McGuire larry@larrymcguire.com,
Larry McGuire Realty
Bought with:
Shandy Huneycutt
Lantern Realty & Development, LLC
Source: Canopy MLS as distributed by MLS GRID,MLS#: 4247010
Facts & features
Interior
Bedrooms & bathrooms
- Bedrooms: 5
- Bathrooms: 3
- Full bathrooms: 2
- 1/2 bathrooms: 1
- Main level bedrooms: 3
Primary bedroom
- Level: Main
Bedroom s
- Level: Main
Bedroom s
- Level: Main
Bedroom s
- Level: Basement
Bedroom s
- Level: Basement
Bathroom full
- Level: Main
Bathroom half
- Level: Main
Bathroom full
- Level: Basement
Bar entertainment
- Level: Basement
Den
- Level: Basement
Dining room
- Level: Main
Other
- Level: Main
Kitchen
- Level: Main
Laundry
- Level: Basement
Living room
- Level: Main
Heating
- Forced Air, Natural Gas
Cooling
- Central Air
Appliances
- Included: Bar Fridge, Dishwasher, Exhaust Fan, Exhaust Hood, Gas Cooktop, Microwave, Refrigerator, Wall Oven
- Laundry: In Basement
Features
- Breakfast Bar, Built-in Features, Storage, Walk-In Closet(s)
- Flooring: Carpet, Laminate, Tile, Wood
- Doors: Insulated Door(s)
- Windows: Insulated Windows, Storm Window(s)
- Basement: Daylight,Exterior Entry,Finished,Full,Interior Entry,Storage Space
- Fireplace features: Keeping Room, Other - See Remarks
Interior area
- Total structure area: 1,750
- Total interior livable area: 3,436 sqft
- Finished area above ground: 1,750
- Finished area below ground: 1,686
Property
Parking
- Total spaces: 2
- Parking features: Driveway, Attached Garage, Garage on Main Level
- Attached garage spaces: 2
- Has uncovered spaces: Yes
Features
- Levels: One and One Half
- Stories: 1
- Patio & porch: Covered, Deck, Front Porch, Patio
- Exterior features: Outdoor Kitchen
- Fencing: Back Yard,Fenced,Privacy,Wood
Lot
- Size: 0.68 Acres
- Dimensions: 163 x 183
- Features: Corner Lot, Level
Details
- Parcel number: 654802882957
- Zoning: R-10
- Special conditions: Standard
- Other equipment: Generator
Construction
Type & style
- Home type: SingleFamily
- Architectural style: Ranch
- Property subtype: Single Family Residence
Materials
- Brick Full
Condition
- New construction: No
- Year built: 1969
Utilities & green energy
- Sewer: Public Sewer
- Water: City
- Utilities for property: Cable Available, Cable Connected, Electricity Connected
Community & neighborhood
Location
- Region: Albemarle
- Subdivision: None
Other
Other facts
- Listing terms: Cash,Conventional,FHA,USDA Loan,VA Loan
- Road surface type: Concrete, Paved
Price history
| Date | Event | Price |
|---|---|---|
| 10/15/2025 | Sold | $437,000-7.8%$127/sqft |
Source: | ||
| 9/7/2025 | Price change | $474,000-5%$138/sqft |
Source: | ||
| 6/16/2025 | Price change | $499,000-4.9%$145/sqft |
Source: | ||
| 4/15/2025 | Listed for sale | $524,900+267.1%$153/sqft |
Source: | ||
| 10/31/2003 | Sold | $143,000$42/sqft |
Source: Agent Provided | ||
Public tax history
| Year | Property taxes | Tax assessment |
|---|---|---|
| 2024 | $2,409 | $197,491 |
| 2023 | $2,409 | $197,491 |
| 2022 | $2,409 | $197,491 |
Find assessor info on the county website
Neighborhood: 28001
Nearby schools
GreatSchools rating
- 3/10East Albemarle Elementary SchoolGrades: K-5Distance: 1 mi
- 2/10Albemarle Middle SchoolGrades: 6-8Distance: 0.9 mi
- 2/10Albemarle High SchoolGrades: 9-12Distance: 1 mi
Schools provided by the listing agent
- High: Albemarle
Source: Canopy MLS as distributed by MLS GRID. This data may not be complete. We recommend contacting the local school district to confirm school assignments for this home.

Get pre-qualified for a loan
At Zillow Home Loans, we can pre-qualify you in as little as 5 minutes with no impact to your credit score.An equal housing lender. NMLS #10287.

