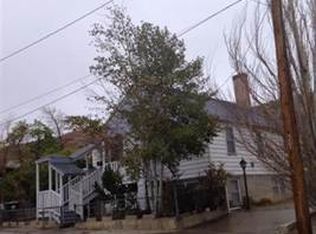Two houses on one lot and TONS of parking and GARAGE space! The front home has 5 bedrooms (1 non conforming), 1.75 bathrooms, a formal dining room, and a walkout basement. The original hardwoods are still present and in fantastic condition. The kitchen, dining room, living room, one bathroom, and two bedrooms are on the main level. There are two bedrooms upstairs and an additional nonconforming bedroom downstairs with the laundry room, a family room, and some unfinished space for storage.
This property is off market, which means it's not currently listed for sale or rent on Zillow. This may be different from what's available on other websites or public sources.

