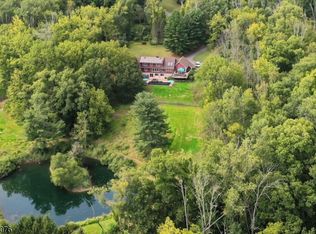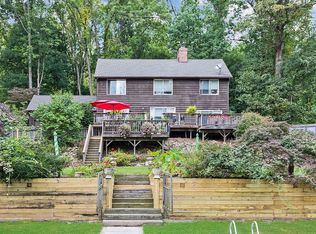PERFECT LOCATION! Extraordinary 6000+sq ft Custom designed home. Private, picturesque 8.61 acres w great views backs to 147 acre Teetertown Preserve. Open, spacious and flexible floor plan offers unique architectural details including soaring ceilings w impressive wood beams throughout. Great room w floor to ceiling stone wall fireplace and sliding glass doors to brick patios and in-ground pool. Kitchen w granite counters, breakfast bar and walk-in refrigerator. Family room w wood-burning stove. Library w fireplace and patio. Vaulted ceiling primary bedroom w 2 walk-in closets, balcony, private patio and lavish bath w stall shower and jetted tub. Big bedrooms. Updated baths. 3 Lofts. Private guest room w full bath great for office rec room. 3 Season Room. Expansive outdoor entertaining areas. Great commute. HOME WARRANTY!
This property is off market, which means it's not currently listed for sale or rent on Zillow. This may be different from what's available on other websites or public sources.

