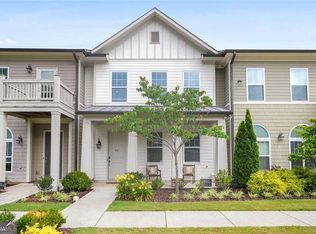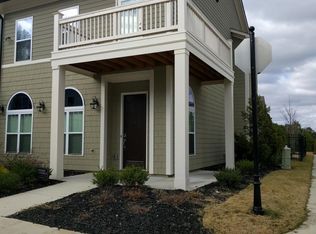Light-filled home, situated on a secluded courtyard creating independence from the rest of the neighborhood but conveniently located to the neighborhood amenities: pool, playground, park, clubhouse and more. Promising all the benefits of urban living, yet is tucked away in a quiet neighborhood. This home is uniquely located on Proctor Creek Trail, which provides direct access to The BeltLine and Quarry Park which is scheduled to become Atlanta’s premier & largest park, at over 300 acres. Property also features two car garage, private patio and garden, tankless water heater, 4 full bedrooms and fire-side living-room. Convenience is key in a city and this home allows the ease of accessibility to all the new Westside developments. No rental restrictions make this an amazing investment opportunity as well!
This property is off market, which means it's not currently listed for sale or rent on Zillow. This may be different from what's available on other websites or public sources.

