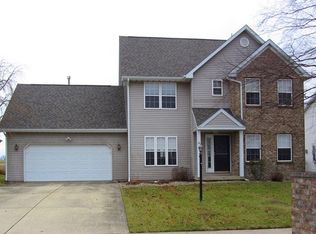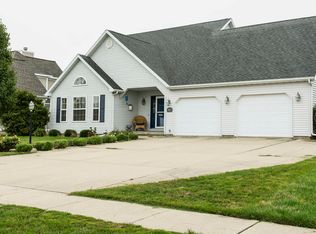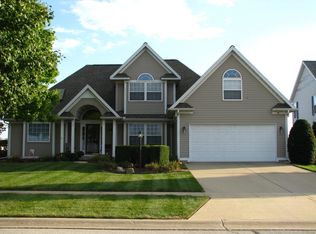Closed
$333,000
901 Pheasant Run Rd, Tuscola, IL 61953
3beds
2,105sqft
Single Family Residence
Built in 2003
10,800 Square Feet Lot
$342,900 Zestimate®
$158/sqft
$1,918 Estimated rent
Home value
$342,900
Estimated sales range
Not available
$1,918/mo
Zestimate® history
Loading...
Owner options
Explore your selling options
What's special
Wonderful ranch on a partial basement located in beautiful Iron Horse Subdivision. This three bedroom, two bath home is situated off the eighth green and offers views of the ninth hole pond. Enjoy picturesque sunsets from the screened in porch, that features an epoxy floor covering, or the covered deck. The front entry invites you to the living room, with fireplace, and dining room combination. The open floor plan continues with the equipped kitchen that includes a table space. The split bedroom situation has two bedrooms and a full bath on the west side, while the master suite is situated on the east and includes a spacious bath area and walk-in closet. A handy utility room is located off the attached two car garage. if you need more living or storage space, the 900 foot unfinished basement can fit either need with its nine foot ceiling. Nice updates with roof and HVAC replaced in 2023. Don't miss this unique opportunity!
Zillow last checked: 8 hours ago
Listing updated: May 01, 2025 at 02:16am
Listing courtesy of:
Randy Hastings 217-714-0409,
Hillard Agency- Tuscola
Bought with:
Tina Kibler
Hillard Agency- Tuscola
Source: MRED as distributed by MLS GRID,MLS#: 12293951
Facts & features
Interior
Bedrooms & bathrooms
- Bedrooms: 3
- Bathrooms: 2
- Full bathrooms: 2
Primary bedroom
- Features: Flooring (Carpet), Bathroom (Full)
- Level: Main
- Area: 210 Square Feet
- Dimensions: 14X15
Bedroom 2
- Features: Flooring (Carpet)
- Level: Main
- Area: 120 Square Feet
- Dimensions: 10X12
Bedroom 3
- Features: Flooring (Carpet)
- Level: Main
- Area: 176 Square Feet
- Dimensions: 11X16
Dining room
- Features: Flooring (Carpet)
- Level: Main
- Area: 154 Square Feet
- Dimensions: 11X14
Kitchen
- Features: Kitchen (Eating Area-Table Space), Flooring (Ceramic Tile)
- Level: Main
- Area: 280 Square Feet
- Dimensions: 10X28
Laundry
- Features: Flooring (Ceramic Tile)
- Level: Main
- Area: 56 Square Feet
- Dimensions: 8X7
Living room
- Features: Flooring (Carpet)
- Level: Main
- Area: 340 Square Feet
- Dimensions: 17X20
Heating
- Natural Gas
Cooling
- Central Air
Appliances
- Included: Range, Microwave, Dishwasher, Refrigerator, Washer, Dryer, Disposal, Cooktop
- Laundry: Main Level
Features
- 1st Floor Bedroom, 1st Floor Full Bath
- Basement: Unfinished,Partial
- Number of fireplaces: 1
- Fireplace features: Gas Log, Living Room
Interior area
- Total structure area: 3,005
- Total interior livable area: 2,105 sqft
- Finished area below ground: 0
Property
Parking
- Total spaces: 2
- Parking features: Concrete, Garage Owned, Attached, Garage
- Attached garage spaces: 2
Accessibility
- Accessibility features: No Disability Access
Features
- Stories: 1
- Patio & porch: Deck
Lot
- Size: 10,800 sqft
- Dimensions: 72 X 150
- Features: On Golf Course
Details
- Parcel number: 09022720102900
- Special conditions: None
Construction
Type & style
- Home type: SingleFamily
- Architectural style: Ranch
- Property subtype: Single Family Residence
Materials
- Vinyl Siding, Brick
- Foundation: Block
- Roof: Asphalt
Condition
- New construction: No
- Year built: 2003
Utilities & green energy
- Electric: Circuit Breakers
- Sewer: Public Sewer
- Water: Public
Community & neighborhood
Community
- Community features: Park, Pool, Tennis Court(s), Curbs, Sidewalks, Street Lights, Street Paved
Location
- Region: Tuscola
HOA & financial
HOA
- Has HOA: Yes
- HOA fee: $50 annually
- Services included: None
Other
Other facts
- Listing terms: Conventional
- Ownership: Fee Simple
Price history
| Date | Event | Price |
|---|---|---|
| 4/30/2025 | Sold | $333,000+2.5%$158/sqft |
Source: | ||
| 2/24/2025 | Contingent | $325,000$154/sqft |
Source: | ||
| 2/23/2025 | Listed for sale | $325,000$154/sqft |
Source: | ||
Public tax history
| Year | Property taxes | Tax assessment |
|---|---|---|
| 2024 | $5,751 +11.5% | $91,725 +15.4% |
| 2023 | $5,160 -1.2% | $79,477 -2.7% |
| 2022 | $5,222 +3.4% | $81,665 +5.9% |
Find assessor info on the county website
Neighborhood: 61953
Nearby schools
GreatSchools rating
- 7/10North Ward Elementary SchoolGrades: PK-4Distance: 0.8 mi
- 8/10East Prairie Middle SchoolGrades: 5-8Distance: 1.7 mi
- 6/10Tuscola High SchoolGrades: 9-12Distance: 1.7 mi
Schools provided by the listing agent
- Elementary: Tuscola Elementary School
- Middle: Tuscola Junior High School
- High: Tuscola High School
- District: 301
Source: MRED as distributed by MLS GRID. This data may not be complete. We recommend contacting the local school district to confirm school assignments for this home.

Get pre-qualified for a loan
At Zillow Home Loans, we can pre-qualify you in as little as 5 minutes with no impact to your credit score.An equal housing lender. NMLS #10287.


