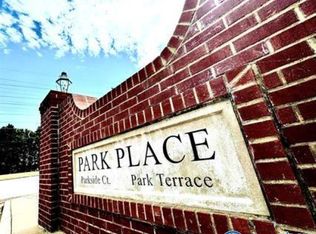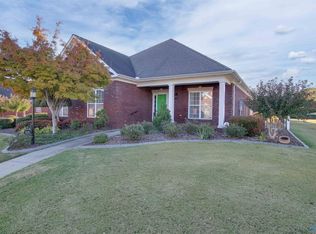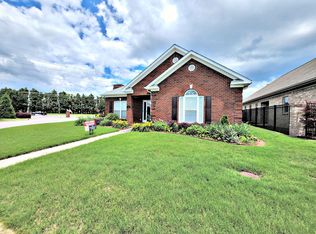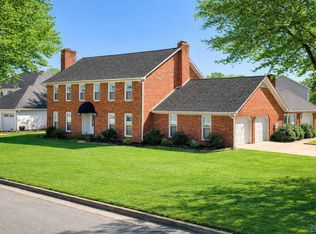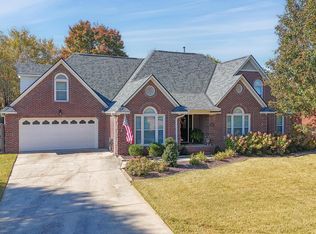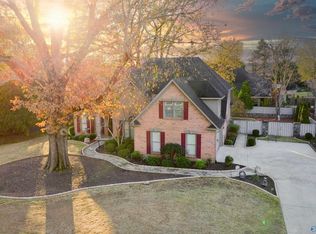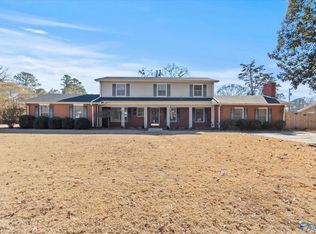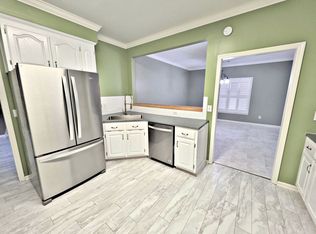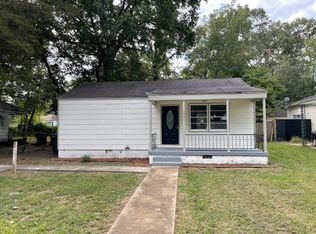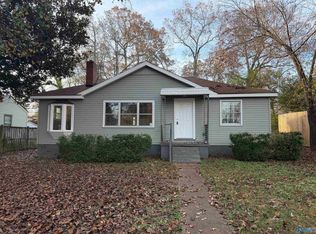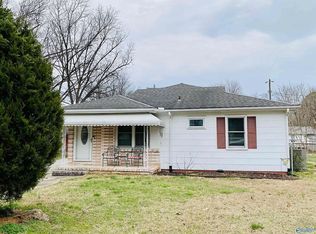Stunning 4BR/3BA bath brick home in desirable SE Decatur! Step inside to a dramatic 2-story living room with abundant natural light & fireplace Gourmet kitchen features granite countertops & island that flows into a bright sunroom with panoramic windows. Dining room with brick accent wall addd elegance. Main-level primary suite with 2 walk-in closets large bath with walk-in tile shower & double vanities. Two additional bedrooms, full bath, and large laundry room complete the main floor. Upstairs is a large 4th BR with wet bar, bath, and closets options are endless. Large courtyard perfect for entertaining Craftsman cabinets do not convey. Main HVAC is new. Second Unit Mfg. Jan. 2020
For sale
$478,000
901 Parkside Ct SE, Decatur, AL 35601
4beds
3,039sqft
Est.:
Single Family Residence
Built in 2000
-- sqft lot
$463,200 Zestimate®
$157/sqft
$20/mo HOA
What's special
Wet barTwo additional bedroomsMain-level primary suiteDouble vanitiesLarge laundry roomGourmet kitchenAbundant natural light
- 17 days |
- 924 |
- 30 |
Zillow last checked: 8 hours ago
Listing updated: January 21, 2026 at 01:19pm
Listed by:
Dwight Tankersley 256-345-7831,
Agency On Main,
Jenny Tankersley 256-227-9599,
Agency On Main
Source: ValleyMLS,MLS#: 21907920
Tour with a local agent
Facts & features
Interior
Bedrooms & bathrooms
- Bedrooms: 4
- Bathrooms: 3
- Full bathrooms: 1
- 3/4 bathrooms: 2
Rooms
- Room types: Foyer, Master Bedroom, Living Room, Bedroom 2, Dining Room, Bedroom 3, Kitchen, Bedroom 4, Family Room, Glabath, Laundry, Sun, Bathroom 3, Bath:Full, Bath:Ensuite3/4
Primary bedroom
- Features: 9’ Ceiling, Ceiling Fan(s), Crown Molding, Wood Floor, Walk-In Closet(s)
- Level: First
- Area: 336
- Dimensions: 21 x 16
Bedroom 2
- Features: 9’ Ceiling, Wood Floor
- Level: First
- Area: 176
- Dimensions: 16 x 11
Bedroom 3
- Features: 9’ Ceiling, Wood Floor
- Level: First
- Area: 144
- Dimensions: 12 x 12
Bedroom 4
- Features: Ceiling Fan(s), Wet Bar, Wood Floor
- Level: Second
- Area: 312
- Dimensions: 24 x 13
Bathroom 1
- Features: 9’ Ceiling, Double Vanity, Granite Counters, Tile, Walk-In Closet(s)
- Level: First
- Area: 256
- Dimensions: 16 x 16
Dining room
- Features: Crown Molding, Wood Floor
- Level: First
- Area: 169
- Dimensions: 13 x 13
Kitchen
- Features: 9’ Ceiling, Granite Counters, Kitchen Island, Pantry, Wood Floor
- Level: First
- Area: 216
- Dimensions: 18 x 12
Living room
- Features: Crown Molding, Fireplace, Wood Floor
- Level: First
- Area: 340
- Dimensions: 20 x 17
Laundry room
- Features: 9’ Ceiling, Granite Counters, Tile, Utility Sink
- Level: First
- Area: 72
- Dimensions: 12 x 6
Heating
- Central 2
Cooling
- Central 2
Appliances
- Included: Range, Dishwasher, Microwave
Features
- Has basement: No
- Number of fireplaces: 1
- Fireplace features: Gas Log, One
Interior area
- Total interior livable area: 3,039 sqft
Video & virtual tour
Property
Parking
- Parking features: Garage-Three Car
Features
- Levels: Two
- Stories: 2
Lot
- Dimensions: 38 x 202 x 65 x 204
Details
- Parcel number: 03 05 21 3 007 057.000
Construction
Type & style
- Home type: SingleFamily
- Property subtype: Single Family Residence
Materials
- Foundation: Slab
Condition
- New construction: No
- Year built: 2000
Utilities & green energy
- Sewer: Public Sewer
- Water: Public
Community & HOA
Community
- Subdivision: Park Place
HOA
- Has HOA: Yes
- HOA fee: $240 annually
- HOA name: Parkside Court/Park Terrace
Location
- Region: Decatur
Financial & listing details
- Price per square foot: $157/sqft
- Tax assessed value: $301,600
- Annual tax amount: $2,733
- Date on market: 1/21/2026
Estimated market value
$463,200
$440,000 - $486,000
$2,528/mo
Price history
Price history
| Date | Event | Price |
|---|---|---|
| 1/21/2026 | Listed for sale | $478,000$157/sqft |
Source: | ||
| 11/28/2025 | Listing removed | $478,000$157/sqft |
Source: | ||
| 10/17/2025 | Price change | $478,000-0.2%$157/sqft |
Source: | ||
| 9/30/2025 | Price change | $479,000-2.2%$158/sqft |
Source: | ||
| 9/23/2025 | Price change | $489,900-2%$161/sqft |
Source: | ||
Public tax history
Public tax history
| Year | Property taxes | Tax assessment |
|---|---|---|
| 2024 | $2,733 -2.3% | $60,320 -2.3% |
| 2023 | $2,796 -1.1% | $61,720 -1.1% |
| 2022 | $2,828 +15.6% | $62,420 +15.6% |
Find assessor info on the county website
BuyAbility℠ payment
Est. payment
$2,645/mo
Principal & interest
$2323
Home insurance
$167
Other costs
$155
Climate risks
Neighborhood: 35601
Nearby schools
GreatSchools rating
- 6/10Eastwood Elementary SchoolGrades: PK-5Distance: 1.3 mi
- 4/10Decatur Middle SchoolGrades: 6-8Distance: 0.9 mi
- 5/10Decatur High SchoolGrades: 9-12Distance: 0.8 mi
Schools provided by the listing agent
- Elementary: Eastwood Elementary
- Middle: Decatur Middle School
- High: Decatur High
Source: ValleyMLS. This data may not be complete. We recommend contacting the local school district to confirm school assignments for this home.
Open to renting?
Browse rentals near this home.- Loading
- Loading
