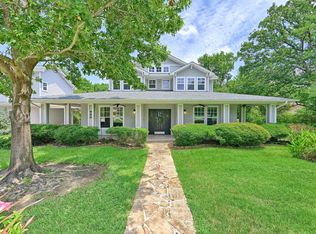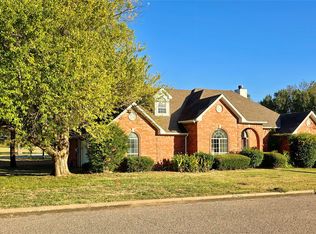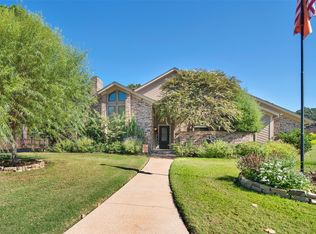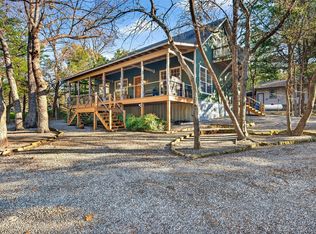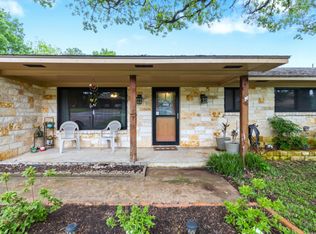Motivated Seller!!...Charming Storybook Cottage lovingly restored classic farmhouse, the best of country living in the heart of the city, nestled in the woods surrounded by majestic oaks. Inviting brick paved front porch, 40' covered back porch wraps two sides of the home, overlooking half acre vista of perennial gardens & orchard of peach, pear, apple, fig, nectarine, apricot, plum, & cherry trees. The back of the property adjoins the new Katy Trail, popular with both cyclist & pedestrians. 2 min to fabulous Waterloo Lake Park, canoeing, hiking trails, dog parks, & facilities for special events. 7 min to Lake Texoma, 5 min to Texoma Medical Center, restaurants, shopping, & national award-winning downtown. Home features brick hearth with woodstove in foyer, sweeping staircase opens to loft area & Master Bedroom & Bath. Guest room overlooks garden & orchard. Formal dining & breakfast room with French doors opening to covered wraparound porch. New brick patio, Gorgeous views from every window. August 2025 - New 35-year architectural roof with warranty, New HVAC units upstairs and down. This one truly says: I'M HOME
For sale
$439,000
901 Old State Ln, Denison, TX 75020
2beds
1,943sqft
Est.:
Single Family Residence
Built in 1950
0.55 Acres Lot
$-- Zestimate®
$226/sqft
$-- HOA
What's special
Perennial gardensBrick hearth with woodstoveSweeping staircaseBrick paved front porchFrench doorsCovered back porchNew brick patio
- 267 days |
- 82 |
- 5 |
Zillow last checked: 8 hours ago
Listing updated: September 29, 2025 at 09:02am
Listed by:
Mark Wallis 0643038 817-907-5800,
RE/MAX DFW Associates IV 972-539-3550
Source: NTREIS,MLS#: 20870225
Tour with a local agent
Facts & features
Interior
Bedrooms & bathrooms
- Bedrooms: 2
- Bathrooms: 2
- Full bathrooms: 2
Primary bedroom
- Level: Second
Bedroom
- Level: Second
Primary bathroom
- Level: Second
Dining room
- Level: First
Family room
- Level: First
Other
- Level: First
Kitchen
- Level: First
Laundry
- Level: First
Living room
- Level: First
Loft
- Level: Second
Heating
- Fireplace(s), Natural Gas, Pellet Stove
Cooling
- Window Unit(s)
Appliances
- Included: Some Gas Appliances, Dishwasher, Disposal, Gas Oven, Gas Range, Gas Water Heater, Plumbed For Gas, Refrigerator
Features
- Decorative/Designer Lighting Fixtures, Eat-in Kitchen, High Speed Internet, Pantry, Cable TV, Natural Woodwork
- Flooring: Laminate, Wood
- Has basement: No
- Number of fireplaces: 1
- Fireplace features: Den, Wood Burning
Interior area
- Total interior livable area: 1,943 sqft
Video & virtual tour
Property
Parking
- Parking features: Driveway, No Garage, On Site, Private, Unpaved
- Has uncovered spaces: Yes
Features
- Levels: Two
- Stories: 2
- Patio & porch: Deck, Balcony, Covered
- Exterior features: Balcony, Private Yard, Storage
- Pool features: None
- Fencing: Chain Link,Fenced
Lot
- Size: 0.55 Acres
- Features: Back Yard, Interior Lot, Irregular Lot, Lawn, Landscaped, Many Trees, Subdivision
- Residential vegetation: Heavily Wooded
Details
- Additional structures: Outbuilding, Shed(s), Storage, Workshop
- Parcel number: 145096
Construction
Type & style
- Home type: SingleFamily
- Architectural style: Traditional,Detached
- Property subtype: Single Family Residence
- Attached to another structure: Yes
Materials
- Frame, Other, Wood Siding
- Foundation: Pillar/Post/Pier
- Roof: Composition
Condition
- Year built: 1950
Utilities & green energy
- Sewer: Public Sewer
- Water: Public
- Utilities for property: Electricity Connected, Natural Gas Available, Sewer Available, Separate Meters, Water Available, Cable Available
Community & HOA
Community
- Subdivision: M K & T Add
HOA
- Has HOA: No
Location
- Region: Denison
Financial & listing details
- Price per square foot: $226/sqft
- Tax assessed value: $189,840
- Annual tax amount: $3,430
- Date on market: 3/31/2025
- Cumulative days on market: 231 days
- Listing terms: Cash,Conventional
- Electric utility on property: Yes
- Road surface type: Gravel
Estimated market value
Not available
Estimated sales range
Not available
Not available
Price history
Price history
| Date | Event | Price |
|---|---|---|
| 3/31/2025 | Listed for sale | $439,000-8.4%$226/sqft |
Source: NTREIS #20870225 Report a problem | ||
| 12/11/2023 | Listing removed | -- |
Source: NTREIS #20418737 Report a problem | ||
| 10/20/2023 | Listed for sale | $479,000$247/sqft |
Source: NTREIS #20418737 Report a problem | ||
Public tax history
Public tax history
| Year | Property taxes | Tax assessment |
|---|---|---|
| 2025 | -- | $189,840 +8.7% |
| 2024 | $884 | $174,704 +10% |
| 2023 | $884 -44.1% | $158,822 +10% |
Find assessor info on the county website
BuyAbility℠ payment
Est. payment
$2,753/mo
Principal & interest
$2127
Property taxes
$472
Home insurance
$154
Climate risks
Neighborhood: 75020
Nearby schools
GreatSchools rating
- 3/10Houston Elementary SchoolGrades: PK-4Distance: 0.6 mi
- 4/10Henry Scott MiddleGrades: 7-8Distance: 1.3 mi
- 5/10Denison High SchoolGrades: 9-12Distance: 3.1 mi
Schools provided by the listing agent
- Elementary: Hyde Park
- Middle: Henry Scott
- High: Denison
- District: Denison ISD
Source: NTREIS. This data may not be complete. We recommend contacting the local school district to confirm school assignments for this home.
- Loading
- Loading
