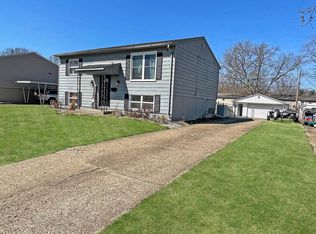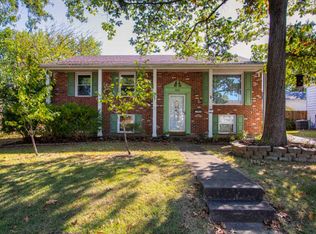Closed
$247,000
901 Old Post Rd, Evansville, IN 47710
3beds
1,650sqft
Single Family Residence
Built in 1972
0.27 Acres Lot
$256,300 Zestimate®
$--/sqft
$1,477 Estimated rent
Home value
$256,300
$228,000 - $287,000
$1,477/mo
Zestimate® history
Loading...
Owner options
Explore your selling options
What's special
Welcome to this beautifully updated 3 bedroom, 1.5 bathroom home that has been completely and tastefully updated! Featuring custom built-ins throughout, this home boasts elegant crown molding and custom woodwork. The living room is bright and airy, thanks to a large front window that floods the space with natural light. The gorgeous kitchen, completely remodeled in 2018, showcases custom cabinets, ample storage, new appliances, and beautiful countertops. The massive primary bedroom offers plenty of storage with its custom build-ins. The full bathroom upstairs is updated with new fixtures, flooring, and vanity. The lower level has a spacious second living area featuring custom wainscoting, two additional bedrooms, and a half bathroom. The laundry room is generous in size and provides additional storage space. Outside, the large fenced-in backyard includes a storage shed. The oversized detached garage, measuring 30x24, includes a perfect area for a workshop or extra storage. Don't miss the opportunity to buy a move-in ready home with custom touches!
Zillow last checked: 8 hours ago
Listing updated: October 01, 2024 at 01:04pm
Listed by:
Trae Dauby Cell:812-777-4611,
Dauby Real Estate
Bought with:
Ronald Hill, RB14044473
KELLER WILLIAMS CAPITAL REALTY
Source: IRMLS,MLS#: 202426786
Facts & features
Interior
Bedrooms & bathrooms
- Bedrooms: 3
- Bathrooms: 2
- Full bathrooms: 1
- 1/2 bathrooms: 1
Bedroom 1
- Level: Upper
Bedroom 2
- Level: Lower
Dining room
- Level: Upper
Family room
- Level: Lower
- Area: 168
- Dimensions: 14 x 12
Kitchen
- Level: Upper
- Area: 176
- Dimensions: 16 x 11
Living room
- Level: Upper
- Area: 208
- Dimensions: 16 x 13
Heating
- Forced Air
Cooling
- Central Air
Features
- Ceiling Fan(s), Laminate Counters, Crown Molding, Eat-in Kitchen, Entrance Foyer, Split Br Floor Plan, Tub/Shower Combination, Main Level Bedroom Suite, Custom Cabinetry
- Flooring: Hardwood, Carpet, Tile, Vinyl
- Basement: Full,Block
- Has fireplace: No
Interior area
- Total structure area: 1,650
- Total interior livable area: 1,650 sqft
- Finished area above ground: 1,650
- Finished area below ground: 0
Property
Parking
- Total spaces: 2.5
- Parking features: Detached, Concrete
- Garage spaces: 2.5
- Has uncovered spaces: Yes
Features
- Levels: Two
- Stories: 2
- Patio & porch: Deck, Porch
- Fencing: Privacy
Lot
- Size: 0.27 Acres
- Dimensions: 67X176
- Features: Level, 0-2.9999, Landscaped
Details
- Additional structures: Shed
- Parcel number: 820606034260.004020
Construction
Type & style
- Home type: SingleFamily
- Property subtype: Single Family Residence
Materials
- Block, Vinyl Siding
Condition
- New construction: No
- Year built: 1972
Utilities & green energy
- Sewer: Public Sewer
- Water: Public
Community & neighborhood
Location
- Region: Evansville
- Subdivision: Carriage Hills
Other
Other facts
- Listing terms: Cash,Conventional,FHA,VA Loan
Price history
| Date | Event | Price |
|---|---|---|
| 9/30/2024 | Sold | $247,000-3.1% |
Source: | ||
| 8/26/2024 | Listed for sale | $254,900 |
Source: | ||
| 8/13/2024 | Pending sale | $254,900 |
Source: | ||
| 7/21/2024 | Listed for sale | $254,900 |
Source: | ||
Public tax history
| Year | Property taxes | Tax assessment |
|---|---|---|
| 2024 | $2,025 +13.2% | $190,400 +2.6% |
| 2023 | $1,789 +24.8% | $185,600 +14.4% |
| 2022 | $1,434 +1.8% | $162,200 +22.8% |
Find assessor info on the county website
Neighborhood: 47710
Nearby schools
GreatSchools rating
- 7/10Highland Elementary SchoolGrades: K-5Distance: 0.7 mi
- 9/10Thompkins Middle SchoolGrades: 6-8Distance: 0.8 mi
- 7/10Central High SchoolGrades: 9-12Distance: 0.2 mi
Schools provided by the listing agent
- Elementary: Highland
- Middle: Thompkins
- High: Central
- District: Evansville-Vanderburgh School Corp.
Source: IRMLS. This data may not be complete. We recommend contacting the local school district to confirm school assignments for this home.

Get pre-qualified for a loan
At Zillow Home Loans, we can pre-qualify you in as little as 5 minutes with no impact to your credit score.An equal housing lender. NMLS #10287.
Sell for more on Zillow
Get a free Zillow Showcase℠ listing and you could sell for .
$256,300
2% more+ $5,126
With Zillow Showcase(estimated)
$261,426
