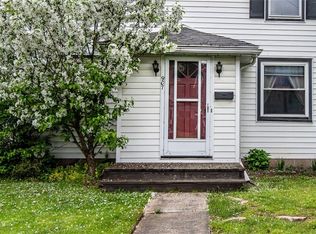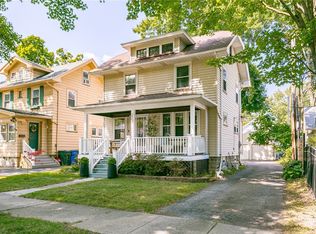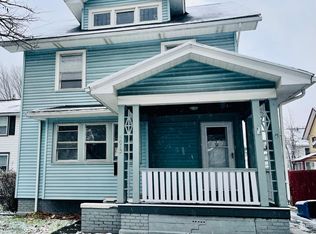Closed
$225,000
901 N Winton Rd, Rochester, NY 14609
3beds
1,937sqft
Single Family Residence
Built in 1925
4,582.51 Square Feet Lot
$326,000 Zestimate®
$116/sqft
$2,536 Estimated rent
Home value
$326,000
$297,000 - $362,000
$2,536/mo
Zestimate® history
Loading...
Owner options
Explore your selling options
What's special
LOCATION! LOCATION! LOCATION! Welcome to North Winton Village!! This 3/4 bedroom, 1 full and 2 half bath home is walking distance to all that N. Winton has to offer including restaurants, shops, etc.! Marvel at the stunning woodwork throughout the home that highlights its charm! Whole house generator for peace of mind! Clean and dry basement with built-in shelving is perfect for organized storage! The spacious attic has been insulated and is fully finished with half bath to make an additional living space or 4th bedroom. Enjoy your coffee or just relax on the enclosed porch beaming with natural light. The curb appeal is unmatched with its manicured front and back lawns. Thermopane windows, high efficiency furnace, newer hot water tank. Delayed Negotiations - Offers due Saturday, May 13th at 6 pm.
Zillow last checked: 8 hours ago
Listing updated: July 29, 2023 at 12:30pm
Listed by:
Christopher S. Gallina 585-694-7997,
Empire Realty Group
Bought with:
Richard W. Sarkis, 30SA0517501
Howard Hanna
Source: NYSAMLSs,MLS#: R1469463 Originating MLS: Rochester
Originating MLS: Rochester
Facts & features
Interior
Bedrooms & bathrooms
- Bedrooms: 3
- Bathrooms: 3
- Full bathrooms: 1
- 1/2 bathrooms: 2
Heating
- Gas
Cooling
- Central Air
Appliances
- Included: Dryer, Dishwasher, Disposal, Gas Oven, Gas Range, Gas Water Heater, Microwave, Refrigerator, Washer
Features
- Attic, Solid Surface Counters
- Flooring: Hardwood, Laminate, Tile, Varies
- Windows: Thermal Windows
- Basement: Full,Sump Pump
- Number of fireplaces: 1
Interior area
- Total structure area: 1,937
- Total interior livable area: 1,937 sqft
Property
Parking
- Total spaces: 2
- Parking features: Detached, Electricity, Garage
- Garage spaces: 2
Features
- Patio & porch: Enclosed, Porch
- Exterior features: Blacktop Driveway
Lot
- Size: 4,582 sqft
- Dimensions: 44 x 104
Details
- Parcel number: 26140010766000030440000000
- Special conditions: Standard
- Other equipment: Generator
Construction
Type & style
- Home type: SingleFamily
- Architectural style: Colonial
- Property subtype: Single Family Residence
Materials
- Vinyl Siding
- Foundation: Block
Condition
- Resale
- Year built: 1925
Utilities & green energy
- Sewer: Connected
- Water: Connected, Public
- Utilities for property: Sewer Connected, Water Connected
Community & neighborhood
Location
- Region: Rochester
- Subdivision: Merwin Add
Other
Other facts
- Listing terms: Cash,Conventional,FHA
Price history
| Date | Event | Price |
|---|---|---|
| 7/28/2023 | Sold | $225,000+4.7%$116/sqft |
Source: | ||
| 5/27/2023 | Pending sale | $214,900$111/sqft |
Source: | ||
| 5/20/2023 | Price change | $214,900-4.5%$111/sqft |
Source: | ||
| 5/9/2023 | Listed for sale | $225,000$116/sqft |
Source: | ||
Public tax history
| Year | Property taxes | Tax assessment |
|---|---|---|
| 2024 | -- | $225,000 +49% |
| 2023 | -- | $151,000 |
| 2022 | -- | $151,000 |
Find assessor info on the county website
Neighborhood: North Winton Village
Nearby schools
GreatSchools rating
- 2/10School 52 Frank Fowler DowGrades: PK-6Distance: 0.4 mi
- 3/10East Lower SchoolGrades: 6-8Distance: 0.9 mi
- 2/10East High SchoolGrades: 9-12Distance: 0.9 mi
Schools provided by the listing agent
- District: Rochester
Source: NYSAMLSs. This data may not be complete. We recommend contacting the local school district to confirm school assignments for this home.


