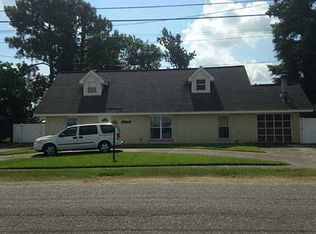Closed
Price Unknown
901 N Starrett Rd, Metairie, LA 70003
4beds
2,480sqft
Single Family Residence
Built in 1966
8,100 Square Feet Lot
$246,400 Zestimate®
$--/sqft
$2,585 Estimated rent
Home value
$246,400
$219,000 - $276,000
$2,585/mo
Zestimate® history
Loading...
Owner options
Explore your selling options
What's special
Charming Two-Story Home with Endless Potential, offered for sale by its original owners! This spacious 4-bedroom, 2.5-bathroom home boasts generous room sizes throughout, making it great for family living and entertaining. Situated on a desirable corner lot, the fully fenced yard. The large garage/workshop is a dream for DIY enthusiasts or those in need of extra storage. This home offers a fantastic opportunity to personalize and update to your taste. With its solid foundation and spacious layout, you can easily transform this house into your dream home. Don’t miss the chance to make this property your own, it will not last long! Schedule a viewing today and explore the possibilities. Sold as is. 2 year old roof!
Zillow last checked: 8 hours ago
Listing updated: June 11, 2025 at 07:14am
Listed by:
Lori Hahn 504-577-8888,
Compass Mandeville (LATT15),
Michelle Massey 985-630-9443,
Compass Mandeville (LATT15)
Bought with:
Jennifer Guerin
KELLER WILLIAMS REALTY 455-0100
Source: GSREIN,MLS#: 2494869
Facts & features
Interior
Bedrooms & bathrooms
- Bedrooms: 4
- Bathrooms: 4
- Full bathrooms: 2
- 1/2 bathrooms: 2
Primary bedroom
- Description: Flooring: Carpet
- Level: Second
- Dimensions: 15'7"x13'1"
Bedroom
- Description: Flooring: Carpet
- Level: First
- Dimensions: 15'1"x11'9"
Bedroom
- Description: Flooring: Carpet
- Level: First
- Dimensions: 12'5"x11'10"
Bedroom
- Description: Flooring: Carpet
- Level: Second
- Dimensions: 18'4"x13'1"
Bathroom
- Description: Flooring: Tile
- Level: Second
- Dimensions: 11'1"x9'8"
Family room
- Description: Flooring: Plank,Simulated Wood
- Level: First
- Dimensions: 18'7"x18'4"
Garage
- Description: Flooring: Other
- Level: First
- Dimensions: 19'1"x31'10"
Kitchen
- Description: Flooring: Plank,Simulated Wood
- Level: First
- Dimensions: 11'7"x13'10"
Living room
- Description: Flooring: Plank,Simulated Wood
- Level: First
- Dimensions: 26'11"x13'2"
Heating
- Central
Cooling
- Central Air, 1 Unit
Appliances
- Laundry: Washer Hookup, Dryer Hookup
Features
- Ceiling Fan(s)
- Has fireplace: No
- Fireplace features: None
Interior area
- Total structure area: 3,110
- Total interior livable area: 2,480 sqft
Property
Parking
- Parking features: Garage, Off Street, Three or more Spaces, Boat, RV Access/Parking
- Has garage: Yes
Features
- Levels: Two
- Stories: 2
- Patio & porch: Brick, Covered, Porch
- Exterior features: Fence, Porch
- Pool features: None
Lot
- Size: 8,100 sqft
- Dimensions: 108 x 75
- Features: Corner Lot, City Lot, Oversized Lot
Details
- Parcel number: 0910007842
- Special conditions: None
Construction
Type & style
- Home type: SingleFamily
- Architectural style: Traditional
- Property subtype: Single Family Residence
Materials
- Brick, Frame
- Foundation: Slab
- Roof: Shingle
Condition
- Very Good Condition
- Year built: 1966
Utilities & green energy
- Sewer: Public Sewer
- Water: Public
Community & neighborhood
Location
- Region: Metairie
Price history
| Date | Event | Price |
|---|---|---|
| 6/10/2025 | Sold | -- |
Source: | ||
| 4/11/2025 | Pending sale | $269,000$108/sqft |
Source: Latter and Blum #2494869 Report a problem | ||
| 4/11/2025 | Contingent | $269,000$108/sqft |
Source: | ||
| 4/4/2025 | Listed for sale | $269,000$108/sqft |
Source: | ||
Public tax history
| Year | Property taxes | Tax assessment |
|---|---|---|
| 2024 | $73 -4.2% | $8,100 |
| 2023 | $76 +2.8% | $8,100 |
| 2022 | $74 +7.7% | $8,100 |
Find assessor info on the county website
Neighborhood: Delta
Nearby schools
GreatSchools rating
- 6/10Green Park Elementary SchoolGrades: PK-5Distance: 0.3 mi
- 3/10T.H. Harris Middle SchoolGrades: 6-8Distance: 1.7 mi
- 4/10East Jefferson High SchoolGrades: 9-12Distance: 2.7 mi
Sell with ease on Zillow
Get a Zillow Showcase℠ listing at no additional cost and you could sell for —faster.
$246,400
2% more+$4,928
With Zillow Showcase(estimated)$251,328
