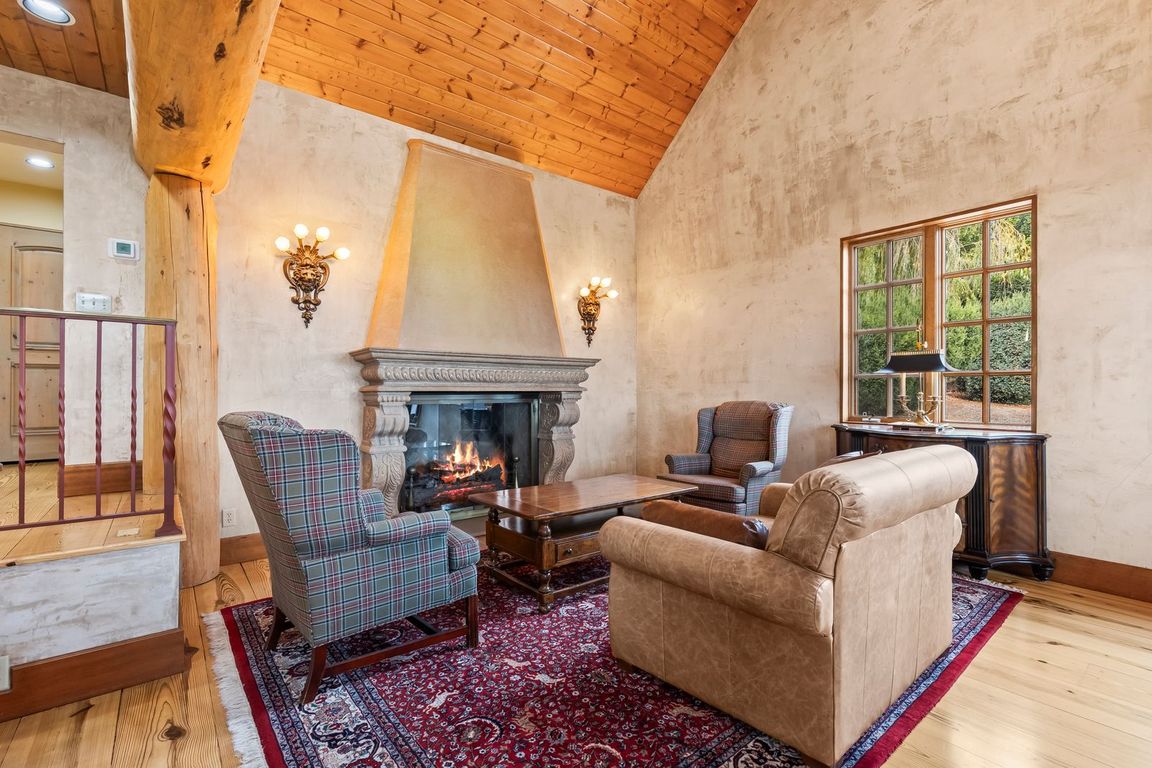
For sale
$1,100,000
3beds
4,028sqft
901 N 66th Ave, Yakima, WA 98908
3beds
4,028sqft
Residential/site built, single family residence
Built in 2001
0.60 Acres
2 Attached garage spaces
$273 price/sqft
What's special
Grand fireplaceElevator accessGourmet kitchenWine cellarCustom steel railingsScenic mountain vistasPrimary suite
The Park House at Highland Wood Estate Tucked within Yakima's exclusive Highland Wood Estate -- a community designed to preserve the natural beauty of its park-like surroundings -- this custom home stands as a work of art by architect Roy Warren and builder George Pechtel. Crafted with intention and timeless detail, ...
- 26 days |
- 2,326 |
- 80 |
Source: YARMLS,MLS#: 25-2999
Travel times
Living Room
Kitchen
Primary Bedroom
Zillow last checked: 8 hours ago
Listing updated: November 07, 2025 at 04:06am
Listed by:
Chris Gordy 509-654-3379,
Berkshire Hathaway HomeServices Central Washington Real Estate
Source: YARMLS,MLS#: 25-2999
Facts & features
Interior
Bedrooms & bathrooms
- Bedrooms: 3
- Bathrooms: 4
- Full bathrooms: 3
- 1/2 bathrooms: 1
Rooms
- Room types: Den/Library/Office, Mudroom
Primary bedroom
- Features: Double Closets, Double Sinks, Full Bath, Walk-In Closet(s)
- Level: Main
Dining room
- Features: Bar, Formal, Kitch Eating Space
Kitchen
- Features: Double Ovens, Free Stand R/O, Gas Range, Kitchen Island, Pantry
Heating
- Forced Air, Heat Pump
Cooling
- Central Air
Appliances
- Included: Dishwasher, Disposal, Range Hood, Insta-Hot, Microwave, Range, Refrigerator
Features
- Tech/Wired, Wet Bar
- Flooring: Carpet, Tile, Wood
- Basement: Agent Remarks,Family/Rec Room,Finished,Utility Room
- Number of fireplaces: 1
- Fireplace features: Gas, One
Interior area
- Total structure area: 4,028
- Total interior livable area: 4,028 sqft
Video & virtual tour
Property
Parking
- Total spaces: 2
- Parking features: Attached, Off Street, RV Access/Parking
- Attached garage spaces: 2
Accessibility
- Accessibility features: Exterior Handicap Access
Features
- Levels: 2 Story w/Basement
- Stories: 2
- Patio & porch: Deck/Patio
- Exterior features: See Remarks
- Has spa: Yes
- Spa features: Bath
- Fencing: Cross Fenced
- Has view: Yes
- Frontage length: 0.00
Lot
- Size: 0.6 Acres
- Features: Bus Line, CC & R, Curbs/Gutters, Irregular Lot, Sprinkler System, Views, Landscaped, .51 - .75 Acres
Details
- Parcel number: 18131742443
- Zoning: R1
- Zoning description: Single Fam Res
Construction
Type & style
- Home type: SingleFamily
- Property subtype: Residential/Site Built, Single Family Residence
Materials
- Brick, Stucco, Wood Siding, Frame
- Foundation: Concrete Perimeter
- Roof: Wood Shake
Condition
- New construction: No
- Year built: 2001
Details
- Builder name: George Pechtel
Utilities & green energy
- Water: Public
- Utilities for property: Sewer Connected, Cable Available
Community & HOA
Community
- Security: Security System
Location
- Region: Yakima
Financial & listing details
- Price per square foot: $273/sqft
- Tax assessed value: $937,100
- Annual tax amount: $8,233
- Date on market: 10/21/2025
- Listing terms: Cash,Conventional,VA Loan