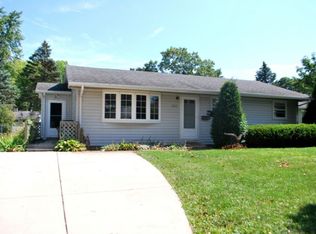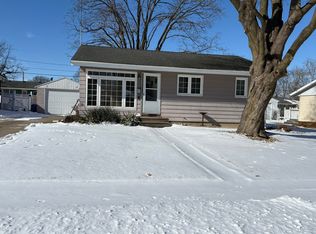Closed
$155,000
901 N 15th St, Rochelle, IL 61068
3beds
1,040sqft
Single Family Residence
Built in 1960
4,500 Square Feet Lot
$158,900 Zestimate®
$149/sqft
$1,726 Estimated rent
Home value
$158,900
$141,000 - $180,000
$1,726/mo
Zestimate® history
Loading...
Owner options
Explore your selling options
What's special
BRAND NEW SIDING will be installed on this home in the coming weeks! CHARMING, fully renovated home situated at the end of a quiet cul-de-sac for added privacy and safety. Discover this beautifully updated cozy and spacious home, conveniently located within walking distance to both Atwood and Cooper parks and St Paul and Tilton schools. This move-in-ready gem is ideal for families, first-time buyers, down sizers, or anyone seeking a modern, hassle-free home. Step inside to find new everything! The stunning kitchen boasts new appliances, sleek cabinetry, and stylish finishes. Both bathrooms have been completely updated for a fresh, contemporary feel. New flooring (carefully installed as to not damage the original hard wood underneath), trim, six-panel interior doors, and exterior doors elevate this home's charm. Plus, the brand-new siding (coming soon) paired with the recently installed solid brick on the front of the house ensures lasting curb appeal. Each bedroom features double closets for maximum storage, and the primary suite includes a private half-bath. Outside, the backyard and deck offer the perfect space for pets, play, and entertaining. Schedule your showing today!
Zillow last checked: 8 hours ago
Listing updated: June 05, 2025 at 07:09am
Listing courtesy of:
Terri Maynard 815-970-6134,
Bearrows Real Estate & Auction Co
Bought with:
Terri Maynard
Bearrows Real Estate & Auction Co
Source: MRED as distributed by MLS GRID,MLS#: 12322001
Facts & features
Interior
Bedrooms & bathrooms
- Bedrooms: 3
- Bathrooms: 2
- Full bathrooms: 1
- 1/2 bathrooms: 1
Primary bedroom
- Features: Flooring (Vinyl), Window Treatments (All), Bathroom (Half)
- Level: Main
- Area: 110 Square Feet
- Dimensions: 11X10
Bedroom 2
- Features: Flooring (Vinyl), Window Treatments (All)
- Level: Main
- Area: 121 Square Feet
- Dimensions: 11X11
Bedroom 3
- Features: Flooring (Vinyl), Window Treatments (All)
- Level: Main
- Area: 99 Square Feet
- Dimensions: 11X9
Dining room
- Features: Flooring (Vinyl), Window Treatments (All)
- Level: Main
- Dimensions: COMBO
Kitchen
- Features: Kitchen (Eating Area-Table Space), Flooring (Vinyl), Window Treatments (All)
- Level: Main
- Area: 176 Square Feet
- Dimensions: 16X11
Living room
- Features: Flooring (Vinyl), Window Treatments (All)
- Level: Main
- Area: 270 Square Feet
- Dimensions: 18X15
Heating
- Natural Gas, Forced Air
Cooling
- Wall Unit(s)
Appliances
- Included: Range, Microwave, Refrigerator, Washer, Dryer, Humidifier
- Laundry: Main Level, In Unit
Features
- 1st Floor Full Bath
- Flooring: Hardwood, Laminate
- Windows: Screens
- Basement: Crawl Space
- Attic: Pull Down Stair
Interior area
- Total structure area: 0
- Total interior livable area: 1,040 sqft
Property
Parking
- Total spaces: 3
- Parking features: Concrete, Driveway, On Site, Owned
- Has uncovered spaces: Yes
Accessibility
- Accessibility features: No Disability Access
Features
- Stories: 1
- Patio & porch: Deck
Lot
- Size: 4,500 sqft
- Dimensions: 50 X 90
- Features: Cul-De-Sac
Details
- Additional structures: Shed(s)
- Parcel number: 24232760100000
- Special conditions: None
- Other equipment: TV Antenna, Ceiling Fan(s)
Construction
Type & style
- Home type: SingleFamily
- Architectural style: Ranch
- Property subtype: Single Family Residence
Materials
- Vinyl Siding, Brick
- Foundation: Concrete Perimeter
- Roof: Asphalt
Condition
- New construction: No
- Year built: 1960
Details
- Builder model: RANCH
Utilities & green energy
- Electric: Circuit Breakers
- Sewer: Public Sewer
- Water: Public
Community & neighborhood
Security
- Security features: Carbon Monoxide Detector(s)
Community
- Community features: Park, Curbs, Street Lights, Street Paved
Location
- Region: Rochelle
Other
Other facts
- Listing terms: Conventional
- Ownership: Fee Simple
Price history
| Date | Event | Price |
|---|---|---|
| 5/16/2025 | Sold | $155,000$149/sqft |
Source: | ||
| 5/2/2025 | Pending sale | $155,000$149/sqft |
Source: | ||
| 3/28/2025 | Contingent | $155,000$149/sqft |
Source: | ||
| 3/26/2025 | Listed for sale | $155,000+63.2%$149/sqft |
Source: | ||
| 2/5/2021 | Listing removed | -- |
Source: | ||
Public tax history
| Year | Property taxes | Tax assessment |
|---|---|---|
| 2023 | $2,178 +1% | $30,635 +5.1% |
| 2022 | $2,156 +7.5% | $29,151 +8.3% |
| 2021 | $2,006 +5.4% | $26,929 +5% |
Find assessor info on the county website
Neighborhood: 61068
Nearby schools
GreatSchools rating
- 3/10Tilton Elementary SchoolGrades: 4-5Distance: 0.3 mi
- 5/10Rochelle Middle SchoolGrades: 6-8Distance: 1.1 mi
- 5/10Rochelle Twp High SchoolGrades: 9-12Distance: 1.3 mi
Schools provided by the listing agent
- High: Rochelle Township High School
- District: 231
Source: MRED as distributed by MLS GRID. This data may not be complete. We recommend contacting the local school district to confirm school assignments for this home.
Get pre-qualified for a loan
At Zillow Home Loans, we can pre-qualify you in as little as 5 minutes with no impact to your credit score.An equal housing lender. NMLS #10287.

