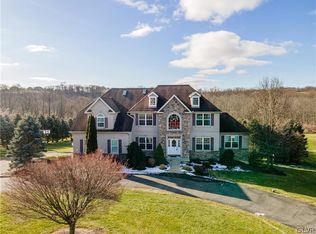Sold for $1,375,000
$1,375,000
901 Meyer Rd, Nazareth, PA 18064
6beds
5,447sqft
Single Family Residence
Built in 2008
12.75 Acres Lot
$2,098,800 Zestimate®
$252/sqft
$4,698 Estimated rent
Home value
$2,098,800
$1.99M - $2.20M
$4,698/mo
Zestimate® history
Loading...
Owner options
Explore your selling options
What's special
This SPACIOUS, custom-built brick ranch in DESIRABLE Fox Ridge Farms
offers BEAUTIFUL finishes and MAGNIFICENT amenities. The GRAND 1st
level features hardwood floors in the living room, a spacious kitchen
w/nook & upgraded appliances & countertops, large family room
w/fireplace & custom shelving, plus an OVERSIZED dining room w/access to
the covered patio. LUXURIOUS primary suite offers master bath & walk-in
closet plus a 19x15 custom closet with floor to ceiling shelving & island. The
floor also boasts 3 generously sized bedrooms & 2 1/2 baths. The finished
basement features a family room, bar, movie room, & 2 additional rooms.
Attached is a 3 car garage plus another 6 car built in w/2 lifts, perfect for
the car enthusiast. Two large pole buildings, that offer a variety of uses,
encompass the property. The outdoor oasis is perfect for entertaining with
an in-ground pool with waterfall, fire pit & pool house w/grill. All this on
12.75 acres of private land that is part of covenant w/ Wildlands
Conservancy & Act 319
Zillow last checked: 8 hours ago
Listing updated: May 02, 2024 at 09:00am
Listed by:
Ken Carey 610-751-8422,
BHHS Fox & Roach Bethlehem
Bought with:
Nicole Heller, RSR005543
Keller Williams Northampton
Kelly L. Houston, RS337374
Keller Williams Northampton
Source: GLVR,MLS#: 733972 Originating MLS: Lehigh Valley MLS
Originating MLS: Lehigh Valley MLS
Facts & features
Interior
Bedrooms & bathrooms
- Bedrooms: 6
- Bathrooms: 4
- Full bathrooms: 3
- 1/2 bathrooms: 1
Primary bedroom
- Level: First
- Dimensions: 26.00 x 20.00
Bedroom
- Level: First
- Dimensions: 13.00 x 12.00
Bedroom
- Level: First
- Dimensions: 13.00 x 12.00
Bedroom
- Level: First
- Dimensions: 14.00 x 11.00
Bedroom
- Level: Basement
- Dimensions: 10.00 x 10.00
Bedroom
- Level: Basement
- Dimensions: 10.00 x 10.00
Primary bathroom
- Level: First
- Dimensions: 13.00 x 11.00
Dining room
- Level: First
- Dimensions: 17.00 x 15.00
Family room
- Level: First
- Dimensions: 22.00 x 21.00
Family room
- Level: Basement
- Dimensions: 56.00 x 18.00
Other
- Level: First
- Dimensions: 11.00 x 5.00
Other
- Level: First
- Dimensions: 10.00 x 5.00
Half bath
- Level: First
Kitchen
- Level: First
- Dimensions: 20.00 x 14.00
Living room
- Level: First
- Dimensions: 18.00 x 15.00
Media room
- Level: Basement
- Dimensions: 30.00 x 19.00
Other
- Level: First
- Dimensions: 19.00 x 14.00
Heating
- Forced Air, Oil, Radiant
Cooling
- Central Air, Ceiling Fan(s)
Appliances
- Included: Dishwasher, Electric Oven, Electric Water Heater, Microwave, Refrigerator
- Laundry: Washer Hookup, Dryer Hookup, Main Level
Features
- Wet Bar, Dining Area, Separate/Formal Dining Room, Eat-in Kitchen, Game Room, Kitchen Island, Mud Room, Family Room Main Level, Utility Room, Walk-In Closet(s)
- Flooring: Carpet, Hardwood
- Basement: Finished,Rec/Family Area
- Has fireplace: Yes
- Fireplace features: Family Room
Interior area
- Total interior livable area: 5,447 sqft
- Finished area above ground: 3,629
- Finished area below ground: 1,818
Property
Parking
- Total spaces: 20
- Parking features: Attached, Built In, Detached, Garage
- Attached garage spaces: 20
Features
- Levels: One
- Stories: 1
- Patio & porch: Covered, Patio
- Exterior features: Fence, Fire Pit, Gas Grill, Pool, Patio
- Has private pool: Yes
- Pool features: In Ground
- Fencing: Yard Fenced
- Has view: Yes
- View description: Panoramic
Lot
- Size: 12.75 Acres
- Features: Corner Lot
- Residential vegetation: Partially Wooded
Details
- Additional structures: Barn(s), Pool House
- Parcel number: H6 14 5 0406
- Zoning: RR-RURAL RESIDENTIAL
- Special conditions: None
Construction
Type & style
- Home type: SingleFamily
- Architectural style: Ranch
- Property subtype: Single Family Residence
Materials
- Brick
- Roof: Asphalt,Fiberglass
Condition
- Year built: 2008
Utilities & green energy
- Electric: 200+ Amp Service, Circuit Breakers
- Sewer: Septic Tank
- Water: Well
Community & neighborhood
Security
- Security features: Security System
Location
- Region: Nazareth
- Subdivision: Fox Ridge Farms
Other
Other facts
- Listing terms: Cash,Conventional
- Ownership type: Fee Simple
- Road surface type: Paved
Price history
| Date | Event | Price |
|---|---|---|
| 10/11/2025 | Listing removed | $2,225,000$408/sqft |
Source: PMAR #PM-135041 Report a problem | ||
| 8/22/2025 | Price change | $2,225,000-5.3%$408/sqft |
Source: PMAR #PM-131664 Report a problem | ||
| 4/28/2025 | Listed for sale | $2,350,000+70.9%$431/sqft |
Source: | ||
| 5/1/2024 | Sold | $1,375,000-8.3%$252/sqft |
Source: | ||
| 3/26/2024 | Pending sale | $1,499,900$275/sqft |
Source: | ||
Public tax history
| Year | Property taxes | Tax assessment |
|---|---|---|
| 2025 | $15,167 +1.6% | $196,900 |
| 2024 | $14,927 +0.9% | $196,900 |
| 2023 | $14,787 | $196,900 |
Find assessor info on the county website
Neighborhood: 18064
Nearby schools
GreatSchools rating
- 7/10Kenneth N Butz Jr Elementary SchoolGrades: K-4Distance: 1.9 mi
- 7/10Nazareth Area Middle SchoolGrades: 7-8Distance: 4.3 mi
- 8/10Nazareth Area High SchoolGrades: 9-12Distance: 4.4 mi
Schools provided by the listing agent
- Elementary: Bushkill Elementary
- Middle: Nazareth Area Middle School
- High: Nazareth Area High School
- District: Nazareth
Source: GLVR. This data may not be complete. We recommend contacting the local school district to confirm school assignments for this home.
Get a cash offer in 3 minutes
Find out how much your home could sell for in as little as 3 minutes with a no-obligation cash offer.
Estimated market value$2,098,800
Get a cash offer in 3 minutes
Find out how much your home could sell for in as little as 3 minutes with a no-obligation cash offer.
Estimated market value
$2,098,800
