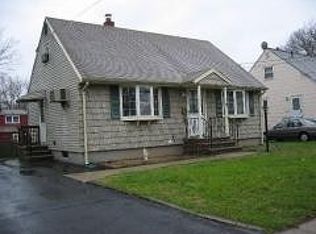Closed
Street View
$540,000
901 Madison Hill Rd, Rahway City, NJ 07065
4beds
3baths
--sqft
Single Family Residence
Built in 1950
4,356 Square Feet Lot
$553,300 Zestimate®
$--/sqft
$3,463 Estimated rent
Home value
$553,300
$487,000 - $631,000
$3,463/mo
Zestimate® history
Loading...
Owner options
Explore your selling options
What's special
Zillow last checked: January 29, 2026 at 11:15pm
Listing updated: September 02, 2025 at 06:56am
Listed by:
Matthew Dobrowolski 732-381-7477,
Village Green Realtors
Bought with:
Romina Scandroglio
Keller Williams Metropolitan
Source: GSMLS,MLS#: 3965771
Facts & features
Price history
| Date | Event | Price |
|---|---|---|
| 8/29/2025 | Sold | $540,000+2.4% |
Source: | ||
| 7/25/2025 | Pending sale | $527,500 |
Source: | ||
| 5/28/2025 | Listed for sale | $527,500+212.1% |
Source: | ||
| 9/8/2000 | Sold | $169,000+25.2% |
Source: Public Record Report a problem | ||
| 5/27/1997 | Sold | $135,000 |
Source: Public Record Report a problem | ||
Public tax history
| Year | Property taxes | Tax assessment |
|---|---|---|
| 2025 | $10,152 | $137,100 |
| 2024 | $10,152 +3.2% | $137,100 |
| 2023 | $9,833 +2.1% | $137,100 |
Find assessor info on the county website
Neighborhood: 07065
Nearby schools
GreatSchools rating
- 7/10Frank K. Hehnly Elementary SchoolGrades: K-5Distance: 1.5 mi
- 7/10Carl H. Kumpf Middle SchoolGrades: 6-8Distance: 0.7 mi
- 7/10Arthur L Johnson High SchoolGrades: 9-12Distance: 0.9 mi
Get a cash offer in 3 minutes
Find out how much your home could sell for in as little as 3 minutes with a no-obligation cash offer.
Estimated market value
$553,300
