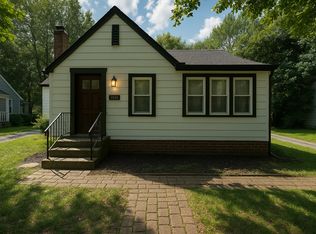This is a 2233 square foot, 2.5 bathroom, single family home. This home is located at 901 Lindberg Rd, West Lafayette, IN 47906.
This property is off market, which means it's not currently listed for sale or rent on Zillow. This may be different from what's available on other websites or public sources.
