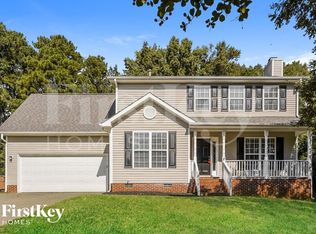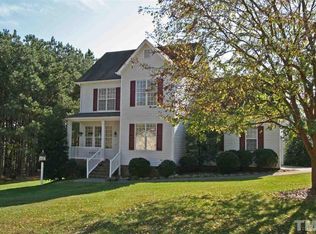Downtown Wake Forest home welcomes you with rocking chair porch & Greenway trails just 100' away. New paint throughout. Hardwoods lead to updated kitchen w/ Silestone & large family room w/ gas FP. Deck shows off a fully fenced HUGE backyard. Vaulted master bedroom features ensuite complete w/ soaking tub. 2 additional bedrooms upstairs w/ full bath & large bonus room. Fully equipped basement in-law suite w/ kitchen & inside / outside access, great for teenagers or extra income. Bike to shops & food.
This property is off market, which means it's not currently listed for sale or rent on Zillow. This may be different from what's available on other websites or public sources.

