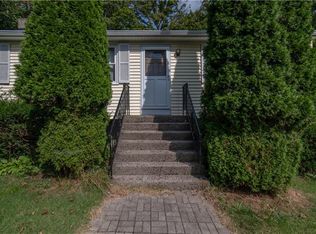Sold for $420,000 on 03/08/24
$420,000
901 Lakeside Road, Southbury, CT 06488
4beds
1,568sqft
Single Family Residence
Built in 1965
0.46 Acres Lot
$449,900 Zestimate®
$268/sqft
$3,088 Estimated rent
Home value
$449,900
$427,000 - $472,000
$3,088/mo
Zestimate® history
Loading...
Owner options
Explore your selling options
What's special
HIGHEST AND BEST OFFERS DUE TUESDAY 1/23 AT NOON. Smartly appointed 4 Bedroom Ranch in Southbury's Lakeside Community is ready to call your own! This home has been beautifully updated and maintained by current owner and has a new roof (2019), new septic (2013), public water, newer windows and siding, and brand-new carpeting in the finished lower level. Featuring hardwood flooring with combination living room/dining room that provides a welcoming space for family gatherings and day-to-day living with the cozy warmth of the living room's streamlined wood burning stove for those chilly winters. The kitchen offers Corian countertops and tiled backsplash, tiled flooring and newly faced cabinets. You will find 3 Bedrooms also with hardwood flooring, ceiling fans and a half bath included in the primary bedroom. Lower level offers plenty of finished space with a 4th bedroom, family room, office space and storage/utility. There could be an opportunity to convert the space into an in-law apartment if needed. One of the home's many great features is the 3-season porch with tiled flooring and a beautiful shiplap ceiling and has access from both the kitchen and dining rooms for extended living space and leads to a fabulous, terraced yard that features stone walls and a storage shed and a huge level area. With all of this and more, you can settle in and begin enjoying your new home at 901 Lakeside immediately! Excellent location for commuters, schools, shopping and restaurants.
Zillow last checked: 8 hours ago
Listing updated: April 18, 2024 at 09:30am
Listed by:
Becky Hood 203-948-2573,
William Pitt Sotheby's Int'l 203-796-7700
Bought with:
Santiago Jaraba Chacon, REB.0795615
eRealty Advisors, Inc.
Source: Smart MLS,MLS#: 170617097
Facts & features
Interior
Bedrooms & bathrooms
- Bedrooms: 4
- Bathrooms: 2
- Full bathrooms: 1
- 1/2 bathrooms: 1
Primary bedroom
- Features: Ceiling Fan(s), Half Bath, Hardwood Floor
- Level: Main
- Area: 144.1 Square Feet
- Dimensions: 13.1 x 11
Bedroom
- Features: Wall/Wall Carpet
- Level: Lower
- Area: 165 Square Feet
- Dimensions: 15 x 11
Bedroom
- Features: Ceiling Fan(s), Hardwood Floor
- Level: Main
- Area: 80 Square Feet
- Dimensions: 10 x 8
Bedroom
- Features: Ceiling Fan(s), Hardwood Floor
- Level: Main
- Area: 112 Square Feet
- Dimensions: 10 x 11.2
Bathroom
- Features: Tub w/Shower, Tile Floor
- Level: Main
Dining room
- Features: Sliders, Hardwood Floor
- Level: Main
- Area: 113.52 Square Feet
- Dimensions: 12.9 x 8.8
Family room
- Features: Wall/Wall Carpet
- Level: Lower
- Area: 244.26 Square Feet
- Dimensions: 20.7 x 11.8
Kitchen
- Features: Ceiling Fan(s), Corian Counters, Tile Floor
- Level: Main
- Area: 141.9 Square Feet
- Dimensions: 12.9 x 11
Living room
- Features: Ceiling Fan(s), Wood Stove, Hardwood Floor
- Level: Main
- Area: 239.08 Square Feet
- Dimensions: 13.9 x 17.2
Office
- Features: Wall/Wall Carpet
- Level: Lower
- Area: 70 Square Feet
- Dimensions: 7 x 10
Other
- Features: Stone Floor
- Level: Main
- Area: 204.7 Square Feet
- Dimensions: 8.9 x 23
Heating
- Baseboard, Hot Water, Oil
Cooling
- Ceiling Fan(s), Window Unit(s)
Appliances
- Included: Cooktop, Oven, Microwave, Range Hood, Refrigerator, Dishwasher, Washer, Dryer, Water Heater
- Laundry: Lower Level
Features
- Wired for Data
- Basement: Full,Partially Finished,Heated,Interior Entry,Liveable Space
- Attic: Pull Down Stairs
- Has fireplace: No
Interior area
- Total structure area: 1,568
- Total interior livable area: 1,568 sqft
- Finished area above ground: 1,089
- Finished area below ground: 479
Property
Parking
- Total spaces: 4
- Parking features: Carport, Paved
- Has carport: Yes
- Has uncovered spaces: Yes
Features
- Patio & porch: Enclosed
- Exterior features: Stone Wall
- Fencing: Stone
Lot
- Size: 0.46 Acres
- Features: Subdivided, Dry, Cleared, Few Trees, Sloped
Details
- Additional structures: Shed(s)
- Parcel number: 1330288
- Zoning: R-20
Construction
Type & style
- Home type: SingleFamily
- Architectural style: Ranch
- Property subtype: Single Family Residence
Materials
- Vinyl Siding
- Foundation: Concrete Perimeter
- Roof: Asphalt
Condition
- New construction: No
- Year built: 1965
Utilities & green energy
- Sewer: Septic Tank
- Water: Public
Community & neighborhood
Community
- Community features: Basketball Court, Golf, Health Club, Lake, Library, Medical Facilities, Park, Pool
Location
- Region: Southbury
- Subdivision: Lakeside
Price history
| Date | Event | Price |
|---|---|---|
| 3/8/2024 | Sold | $420,000+8%$268/sqft |
Source: | ||
| 1/25/2024 | Pending sale | $389,000$248/sqft |
Source: | ||
| 1/19/2024 | Listed for sale | $389,000+83.1%$248/sqft |
Source: | ||
| 7/7/2003 | Sold | $212,500+67.3%$136/sqft |
Source: | ||
| 5/14/1993 | Sold | $127,000$81/sqft |
Source: Public Record Report a problem | ||
Public tax history
| Year | Property taxes | Tax assessment |
|---|---|---|
| 2025 | $4,594 +2.5% | $189,850 |
| 2024 | $4,480 +6.6% | $189,850 +1.6% |
| 2023 | $4,204 +2.7% | $186,840 +30.7% |
Find assessor info on the county website
Neighborhood: 06488
Nearby schools
GreatSchools rating
- 7/10Pomperaug SchoolGrades: PK-5Distance: 4.2 mi
- 7/10Rochambeau Middle SchoolGrades: 6-8Distance: 2.2 mi
- 8/10Pomperaug Regional High SchoolGrades: 9-12Distance: 5.7 mi
Schools provided by the listing agent
- Elementary: Pomperaug
- Middle: Rochambeau
- High: Pomperaug
Source: Smart MLS. This data may not be complete. We recommend contacting the local school district to confirm school assignments for this home.

Get pre-qualified for a loan
At Zillow Home Loans, we can pre-qualify you in as little as 5 minutes with no impact to your credit score.An equal housing lender. NMLS #10287.
Sell for more on Zillow
Get a free Zillow Showcase℠ listing and you could sell for .
$449,900
2% more+ $8,998
With Zillow Showcase(estimated)
$458,898