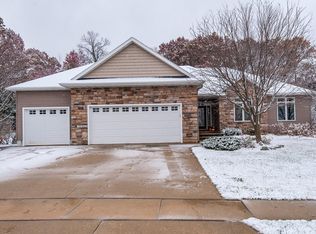Closed
$750,000
901 Kaito Ln SW, Rochester, MN 55902
5beds
4,712sqft
Single Family Residence
Built in 1988
0.43 Acres Lot
$776,400 Zestimate®
$159/sqft
$3,676 Estimated rent
Home value
$776,400
$738,000 - $823,000
$3,676/mo
Zestimate® history
Loading...
Owner options
Explore your selling options
What's special
You will enjoy every view from this home, creating a beautiful setting to see nature in all seasons. All mechanicals have been updated recently. 2 new furnaces, A/C, water softener, and humidifier. Many updated windows, high-end maintenance-free deck 2022. This is truly a meticulously kept home with so much to appreciate. This home backs up to 10 acres of wooded land that has been donated to the Minnesota Land Trust. This is a rare find and only 3 minutes from Mayo Clinic.
Call to see this home today.
Zillow last checked: 8 hours ago
Listing updated: May 06, 2025 at 12:25am
Listed by:
LeeAnn Martin 507-273-1272,
Keller Williams Realty Integrity
Bought with:
Kara Gyarmaty
Edina Realty, Inc.
Source: NorthstarMLS as distributed by MLS GRID,MLS#: 6367757
Facts & features
Interior
Bedrooms & bathrooms
- Bedrooms: 5
- Bathrooms: 4
- Full bathrooms: 2
- 3/4 bathrooms: 1
- 1/2 bathrooms: 1
Bedroom 1
- Level: Upper
- Area: 266 Square Feet
- Dimensions: 19x14
Bedroom 2
- Level: Upper
- Area: 156 Square Feet
- Dimensions: 12x13
Bedroom 3
- Level: Upper
- Area: 156 Square Feet
- Dimensions: 12x13
Bedroom 4
- Level: Upper
- Area: 156 Square Feet
- Dimensions: 12x13
Bedroom 5
- Level: Lower
- Area: 255 Square Feet
- Dimensions: 17x15
Dining room
- Level: Main
- Area: 225 Square Feet
- Dimensions: 15x15
Family room
- Level: Lower
- Area: 496 Square Feet
- Dimensions: 16x31
Kitchen
- Level: Main
- Area: 441 Square Feet
- Dimensions: 21x21
Laundry
- Area: 136 Square Feet
- Dimensions: 17x8
Living room
- Level: Main
- Area: 256 Square Feet
- Dimensions: 16x16
Living room
- Level: Main
- Area: 210 Square Feet
- Dimensions: 14x15
Office
- Level: Main
- Area: 96 Square Feet
- Dimensions: 12x8
Utility room
- Area: 360 Square Feet
- Dimensions: 24x15
Heating
- Forced Air
Cooling
- Central Air
Appliances
- Included: Dishwasher, Disposal, Exhaust Fan, Gas Water Heater, Microwave, Range, Refrigerator, Water Softener Owned
Features
- Basement: Block,Finished,Full,Partially Finished,Storage Space,Sump Pump,Walk-Out Access
- Number of fireplaces: 2
- Fireplace features: Gas, Wood Burning
Interior area
- Total structure area: 4,712
- Total interior livable area: 4,712 sqft
- Finished area above ground: 3,016
- Finished area below ground: 1,119
Property
Parking
- Total spaces: 2
- Parking features: Attached, Concrete
- Attached garage spaces: 2
- Details: Garage Dimensions (23x23)
Accessibility
- Accessibility features: None
Features
- Levels: Two
- Stories: 2
- Patio & porch: Composite Decking
Lot
- Size: 0.43 Acres
- Dimensions: 91 x 206
- Features: Near Public Transit, Many Trees
Details
- Foundation area: 1696
- Parcel number: 640332001654
- Zoning description: Residential-Single Family
Construction
Type & style
- Home type: SingleFamily
- Property subtype: Single Family Residence
Materials
- Wood Siding
- Roof: Asphalt
Condition
- Age of Property: 37
- New construction: No
- Year built: 1988
Utilities & green energy
- Gas: Natural Gas
- Sewer: City Sewer/Connected, City Sewer - In Street
- Water: City Water - In Street
Community & neighborhood
Location
- Region: Rochester
- Subdivision: Baihly Heights 2nd Sub
HOA & financial
HOA
- Has HOA: No
Price history
| Date | Event | Price |
|---|---|---|
| 7/14/2023 | Sold | $750,000+15.6%$159/sqft |
Source: | ||
| 5/24/2023 | Pending sale | $649,000$138/sqft |
Source: | ||
| 5/22/2023 | Listed for sale | $649,000$138/sqft |
Source: | ||
Public tax history
| Year | Property taxes | Tax assessment |
|---|---|---|
| 2024 | $8,176 | $618,700 -0.7% |
| 2023 | -- | $622,800 +12.8% |
| 2022 | $6,862 +4.9% | $552,300 +10.7% |
Find assessor info on the county website
Neighborhood: 55902
Nearby schools
GreatSchools rating
- 8/10Folwell Elementary SchoolGrades: PK-5Distance: 0.5 mi
- 9/10Mayo Senior High SchoolGrades: 8-12Distance: 2.5 mi
- 5/10John Adams Middle SchoolGrades: 6-8Distance: 3 mi
Schools provided by the listing agent
- Middle: Willow Creek
Source: NorthstarMLS as distributed by MLS GRID. This data may not be complete. We recommend contacting the local school district to confirm school assignments for this home.
Get a cash offer in 3 minutes
Find out how much your home could sell for in as little as 3 minutes with a no-obligation cash offer.
Estimated market value
$776,400
Get a cash offer in 3 minutes
Find out how much your home could sell for in as little as 3 minutes with a no-obligation cash offer.
Estimated market value
$776,400
