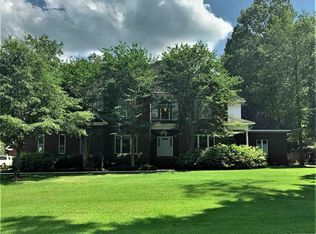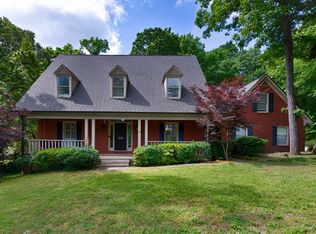Dramatic two-story family room with windows overlooking huge backyard. Inviting front porch or rear deck is the perfect place to start or finish your day. Very private 1.2 acre lot just minutes away from shopping, dining, church and schools. Lots of hardwoods and tile. Closets and storage galore! Vaulted ceiling in breakfast room. Main floor master, family room and breakfast room open to rear deck. Spacious owner's bath has double vanities, whirlpool tub, separate shower and large walk-in closet. Upstairs are 3 bedrooms and 2 baths (all bedrooms have access to a bath). Upstairs den with vaulted ceiling and bookshelves plus a huge w-i closet! This home has space for everyone and everything!
This property is off market, which means it's not currently listed for sale or rent on Zillow. This may be different from what's available on other websites or public sources.

