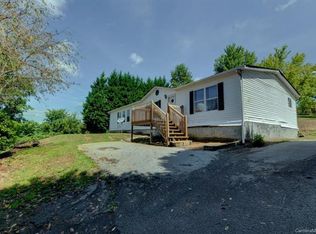Closed
$348,500
901 Jackson Loop Rd, Flat Rock, NC 28731
3beds
1,543sqft
Single Family Residence
Built in 1990
1.12 Acres Lot
$365,500 Zestimate®
$226/sqft
$2,114 Estimated rent
Home value
$365,500
$333,000 - $398,000
$2,114/mo
Zestimate® history
Loading...
Owner options
Explore your selling options
What's special
Conveniently located One-Level Living with Spacious Daylight Basement plus Extra Lot & Home Warranty!
Enjoy the ease of this 3-bedroom, 2-bath split-floor plan home that offers both comfort and convenience. The primary suite is a true retreat, featuring an ensuite bath and a Juliet balcony- perfect for enjoying morning coffee or evening breezes. The open floor plan seamlessly connects the living, dining, and kitchen areas, creating an inviting space for gatherings.
Step out onto the back deck, perfect for cookouts, or unwind on the covered front porch while enjoying the surroundings. The daylight basement provides versatility, offering ample room for a workbench, yard tools, outdoor toys, and holiday storage, along with a flexible space to meet your needs. Accessible from both inside and outside the home, including a one-car garage, this area is both functional and convenient. Don't miss your chance to own a home that harmoniously combines comfort and practicality!
Zillow last checked: 8 hours ago
Listing updated: June 08, 2025 at 07:27am
Listing Provided by:
Shaelagh Higgins sshiggins@kw.com,
Keller Williams Mtn Partners, LLC
Bought with:
Daniel Hardin
Howard Hanna Beverly-Hanks
Source: Canopy MLS as distributed by MLS GRID,MLS#: 4202746
Facts & features
Interior
Bedrooms & bathrooms
- Bedrooms: 3
- Bathrooms: 2
- Full bathrooms: 2
- Main level bedrooms: 3
Primary bedroom
- Features: En Suite Bathroom, See Remarks
- Level: Main
Bedroom s
- Level: Main
Bedroom s
- Level: Main
Bathroom full
- Level: Main
Basement
- Level: Basement
Dining area
- Level: Main
Flex space
- Level: Basement
Kitchen
- Level: Main
Laundry
- Level: Main
Living room
- Features: Ceiling Fan(s)
- Level: Main
Workshop
- Level: Basement
Heating
- Heat Pump
Cooling
- Heat Pump
Appliances
- Included: Electric Range, Exhaust Hood, Refrigerator, Washer/Dryer
- Laundry: Laundry Room
Features
- Walk-In Closet(s)
- Flooring: Carpet, Vinyl
- Doors: Sliding Doors, Storm Door(s)
- Basement: Basement Garage Door,Basement Shop,Daylight,Full,Partially Finished,Storage Space,Walk-Out Access,Walk-Up Access
Interior area
- Total structure area: 1,543
- Total interior livable area: 1,543 sqft
- Finished area above ground: 1,543
- Finished area below ground: 0
Property
Parking
- Total spaces: 5
- Parking features: Basement, Circular Driveway, Driveway, Garage Faces Side
- Garage spaces: 1
- Uncovered spaces: 4
Features
- Levels: One
- Stories: 1
- Patio & porch: Balcony, Covered, Deck
- Fencing: Back Yard
- Has view: Yes
- View description: Winter
Lot
- Size: 1.12 Acres
- Features: Cleared, Hilly, Level, Sloped, Views
Details
- Additional parcels included: 9940767
- Parcel number: 9940766
- Zoning: R2R
- Special conditions: Standard
Construction
Type & style
- Home type: SingleFamily
- Architectural style: Traditional
- Property subtype: Single Family Residence
Materials
- Block, Wood
- Roof: Metal
Condition
- New construction: No
- Year built: 1990
Utilities & green energy
- Sewer: Septic Installed
- Water: Well
- Utilities for property: Cable Available
Community & neighborhood
Location
- Region: Flat Rock
- Subdivision: Eagle Ridge
Other
Other facts
- Listing terms: Conventional
- Road surface type: Gravel, Paved
Price history
| Date | Event | Price |
|---|---|---|
| 6/5/2025 | Sold | $348,500-2.5%$226/sqft |
Source: | ||
| 5/7/2025 | Pending sale | $357,500$232/sqft |
Source: | ||
| 5/2/2025 | Price change | $357,500-4.7%$232/sqft |
Source: | ||
| 3/15/2025 | Listed for sale | $375,000$243/sqft |
Source: | ||
Public tax history
| Year | Property taxes | Tax assessment |
|---|---|---|
| 2024 | $1,558 | $277,700 |
| 2023 | $1,558 +24.8% | $277,700 +53.8% |
| 2022 | $1,248 | $180,600 |
Find assessor info on the county website
Neighborhood: 28731
Nearby schools
GreatSchools rating
- 2/10Dana ElementaryGrades: PK-5Distance: 3.2 mi
- 6/10Flat Rock MiddleGrades: 6-8Distance: 3.7 mi
- 9/10Henderson Co Early College HighGrades: 9-12Distance: 2.9 mi
Schools provided by the listing agent
- Elementary: Dana
- Middle: Flat Rock
- High: East Henderson
Source: Canopy MLS as distributed by MLS GRID. This data may not be complete. We recommend contacting the local school district to confirm school assignments for this home.
Get a cash offer in 3 minutes
Find out how much your home could sell for in as little as 3 minutes with a no-obligation cash offer.
Estimated market value$365,500
Get a cash offer in 3 minutes
Find out how much your home could sell for in as little as 3 minutes with a no-obligation cash offer.
Estimated market value
$365,500
