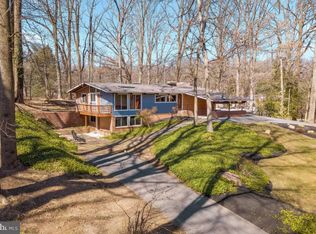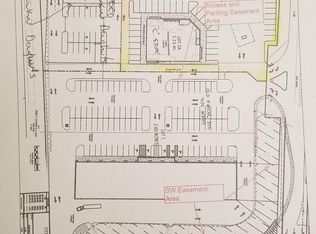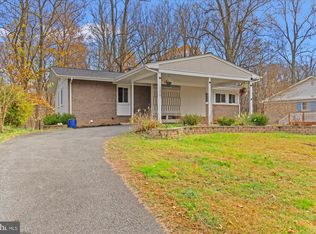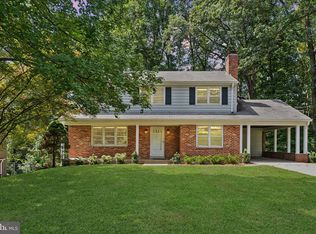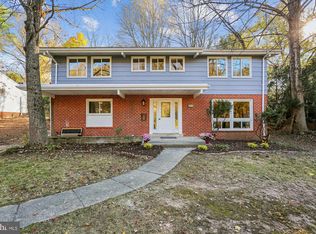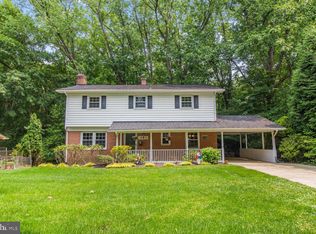This stunning 5BR/3.5BA sits on a wooded .68 acre lot in sought-after Colesville Farm Estates! This home blends high-end finishes with smart design, offering both style and flexibility. The gourmet kitchen boasts quartz countertops, sleek cabinetry, and flows seamlessly into the open living and dining areas—perfect for everyday living or entertaining. Large windows throughout bring in tons of natural light and offer peaceful views of the surrounding trees. Three bedrooms on the main level, including a cozy primary suite with a modern en-suite bath. The bright, tile-floored sunroom makes an ideal home office or creative space, complete with a private entrance—great for meeting clients or guests. The fully finished walk-up basement features two oversized bedrooms, a full bath, a large living area, and room for a gym or multi-gen setup. This is one you don’t want to miss—schedule your private tour today!
Pending
$699,999
901 Hobbs Dr, Silver Spring, MD 20904
5beds
1,957sqft
Est.:
Single Family Residence
Built in 1956
0.68 Acres Lot
$698,800 Zestimate®
$358/sqft
$-- HOA
What's special
High-end finishesSleek cabinetryMulti-gen setupLarge windowsRoom for a gymQuartz countertopsBright tile-floored sunroom
- 39 days |
- 306 |
- 22 |
Zillow last checked: 8 hours ago
Listing updated: December 18, 2025 at 05:30am
Listed by:
Ruben Arcila 202-285-3657,
District Pro Realty (301) 452-5691
Source: Bright MLS,MLS#: MDMC2207540
Facts & features
Interior
Bedrooms & bathrooms
- Bedrooms: 5
- Bathrooms: 4
- Full bathrooms: 3
- 1/2 bathrooms: 1
- Main level bathrooms: 3
- Main level bedrooms: 3
Basement
- Area: 1433
Heating
- Central, Electric
Cooling
- Central Air, Electric
Appliances
- Included: Electric Water Heater
- Laundry: Hookup, Main Level
Features
- Basement: Finished
- Has fireplace: No
Interior area
- Total structure area: 2,890
- Total interior livable area: 1,957 sqft
- Finished area above ground: 1,457
- Finished area below ground: 500
Property
Parking
- Parking features: Driveway, On Street
- Has uncovered spaces: Yes
Accessibility
- Accessibility features: 2+ Access Exits
Features
- Levels: Two
- Stories: 2
- Pool features: None
Lot
- Size: 0.68 Acres
Details
- Additional structures: Above Grade, Below Grade
- Parcel number: 160500311187
- Zoning: RE1
- Special conditions: Standard
Construction
Type & style
- Home type: SingleFamily
- Architectural style: Ranch/Rambler
- Property subtype: Single Family Residence
Materials
- Brick
- Foundation: Brick/Mortar
Condition
- New construction: No
- Year built: 1956
Utilities & green energy
- Sewer: Public Sewer
- Water: Public
Community & HOA
Community
- Subdivision: Colesville Farm Estates
HOA
- Has HOA: No
Location
- Region: Silver Spring
Financial & listing details
- Price per square foot: $358/sqft
- Tax assessed value: $576,567
- Annual tax amount: $7,479
- Date on market: 11/10/2025
- Listing agreement: Exclusive Right To Sell
- Ownership: Fee Simple
Estimated market value
$698,800
$664,000 - $734,000
$3,775/mo
Price history
Price history
| Date | Event | Price |
|---|---|---|
| 12/18/2025 | Pending sale | $699,999$358/sqft |
Source: | ||
| 11/27/2025 | Contingent | $699,999$358/sqft |
Source: | ||
| 11/10/2025 | Listed for sale | $699,999-2.6%$358/sqft |
Source: | ||
| 10/22/2025 | Listing removed | $719,000$367/sqft |
Source: | ||
| 8/27/2025 | Listed for sale | $719,000-2.8%$367/sqft |
Source: | ||
Public tax history
Public tax history
| Year | Property taxes | Tax assessment |
|---|---|---|
| 2025 | $7,479 +25.5% | $576,567 +11.3% |
| 2024 | $5,961 +12.7% | $517,833 +12.8% |
| 2023 | $5,290 +4.4% | $459,100 |
Find assessor info on the county website
BuyAbility℠ payment
Est. payment
$4,096/mo
Principal & interest
$3355
Property taxes
$496
Home insurance
$245
Climate risks
Neighborhood: 20904
Nearby schools
GreatSchools rating
- 6/10Dr. Charles R. Drew Elementary SchoolGrades: PK-5Distance: 0.5 mi
- 4/10Francis Scott Key Middle SchoolGrades: 6-8Distance: 3.9 mi
- 4/10Springbrook High SchoolGrades: 9-12Distance: 2 mi
Schools provided by the listing agent
- District: Montgomery County Public Schools
Source: Bright MLS. This data may not be complete. We recommend contacting the local school district to confirm school assignments for this home.
- Loading
