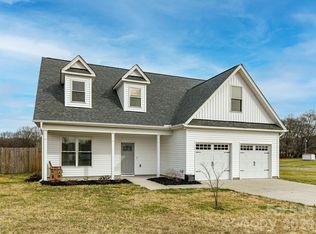Closed
$315,000
901 Hasty Rd, Marshville, NC 28103
3beds
1,755sqft
Single Family Residence
Built in 2007
1.03 Acres Lot
$332,400 Zestimate®
$179/sqft
$2,072 Estimated rent
Home value
$332,400
$312,000 - $352,000
$2,072/mo
Zestimate® history
Loading...
Owner options
Explore your selling options
What's special
PRICE just REDUCED to $319,500!! Bring your clients to see this cozy 3 bed 2 bath house on 1 acre, NO HOA. It is perfect for buyers wanting the privacy of a second floor primary retreat. Owners recently renovation the entire second floor with a large Primary bedroom, ensuite with quartz double vanity, walk-in shower, and a bonus space. The main floor has 2 bedrooms (3 BR could make a great office/diningroom). This adorable home has been transformed: main level bathroom renovation and kitchen update, refinished cabinets, quarts counter and extended bar, subway tile backsplash, new Whirlpool appliances. Also, LVP flooring, new carpeting and paint throughout. Experience peacefulness, charm of country living in Marshville! Located 5 minutes from HWY 74 and Monroe Bypass for ease of travel to Monroe and Charlotte. New Forest Hills High School coming 2025.
Zillow last checked: 8 hours ago
Listing updated: June 30, 2024 at 11:44am
Listing Provided by:
Jenny Golden jennygolden@kw.com,
Keller Williams Select
Bought with:
Sonia Saunders
Celia Estrada, REALTORS
Source: Canopy MLS as distributed by MLS GRID,MLS#: 4126925
Facts & features
Interior
Bedrooms & bathrooms
- Bedrooms: 3
- Bathrooms: 2
- Full bathrooms: 2
- Main level bedrooms: 2
Primary bedroom
- Level: Upper
- Area: 298.38 Square Feet
- Dimensions: 19' 3" X 15' 6"
Bonus room
- Level: Upper
- Area: 148.49 Square Feet
- Dimensions: 9' 7" X 15' 6"
Kitchen
- Features: Breakfast Bar
- Level: Main
- Area: 111.7 Square Feet
- Dimensions: 10' 0" X 11' 2"
Living room
- Level: Main
- Area: 271.91 Square Feet
- Dimensions: 11' 3" X 24' 2"
Heating
- Ductless, Heat Pump
Cooling
- Ceiling Fan(s), Central Air, Ductless, Electric, Heat Pump
Appliances
- Included: Dishwasher, Dual Flush Toilets, Electric Cooktop, Electric Oven, Electric Water Heater, Microwave, Plumbed For Ice Maker, Refrigerator
- Laundry: Electric Dryer Hookup, Utility Room, Inside, Main Level
Features
- Breakfast Bar
- Flooring: Carpet, Vinyl
- Doors: Insulated Door(s), Storm Door(s)
- Has basement: No
Interior area
- Total structure area: 1,755
- Total interior livable area: 1,755 sqft
- Finished area above ground: 1,755
- Finished area below ground: 0
Property
Parking
- Total spaces: 5
- Parking features: Driveway
- Uncovered spaces: 5
Features
- Levels: One and One Half
- Stories: 1
- Patio & porch: Covered, Porch, Side Porch
Lot
- Size: 1.03 Acres
- Dimensions: 1.027
- Features: Cleared
Details
- Additional structures: None
- Parcel number: 02317017E
- Zoning: SFR
- Special conditions: Standard
- Horse amenities: None
Construction
Type & style
- Home type: SingleFamily
- Architectural style: Traditional
- Property subtype: Single Family Residence
Materials
- Brick Partial, Vinyl
- Foundation: Slab
- Roof: Shingle
Condition
- New construction: No
- Year built: 2007
Utilities & green energy
- Sewer: Public Sewer
- Water: City
- Utilities for property: Cable Available, Electricity Connected
Green energy
- Water conservation: Dual Flush Toilets
Community & neighborhood
Security
- Security features: Carbon Monoxide Detector(s), Smoke Detector(s)
Community
- Community features: Street Lights
Location
- Region: Marshville
- Subdivision: None
HOA & financial
HOA
- Association name: N/A
Other
Other facts
- Listing terms: Cash,Conventional,VA Loan
- Road surface type: Gravel, Paved
Price history
| Date | Event | Price |
|---|---|---|
| 6/27/2024 | Sold | $315,000-1.4%$179/sqft |
Source: | ||
| 5/15/2024 | Price change | $319,500-1.7%$182/sqft |
Source: | ||
| 5/3/2024 | Price change | $325,000-3.3%$185/sqft |
Source: | ||
| 4/27/2024 | Price change | $336,000-1.8%$191/sqft |
Source: | ||
| 4/22/2024 | Price change | $342,000-0.6%$195/sqft |
Source: | ||
Public tax history
| Year | Property taxes | Tax assessment |
|---|---|---|
| 2025 | $2,894 +35.4% | $298,000 +68.9% |
| 2024 | $2,137 +5.8% | $176,400 |
| 2023 | $2,020 | $176,400 |
Find assessor info on the county website
Neighborhood: 28103
Nearby schools
GreatSchools rating
- 8/10Marshville Elementary SchoolGrades: PK-5Distance: 1 mi
- 6/10East Union Middle SchoolGrades: 6-8Distance: 0.7 mi
- 4/10Forest Hills High SchoolGrades: 9-12Distance: 2.2 mi
Schools provided by the listing agent
- Elementary: Marshville
- Middle: East Union
- High: Forest Hills
Source: Canopy MLS as distributed by MLS GRID. This data may not be complete. We recommend contacting the local school district to confirm school assignments for this home.
Get a cash offer in 3 minutes
Find out how much your home could sell for in as little as 3 minutes with a no-obligation cash offer.
Estimated market value$332,400
Get a cash offer in 3 minutes
Find out how much your home could sell for in as little as 3 minutes with a no-obligation cash offer.
Estimated market value
$332,400
