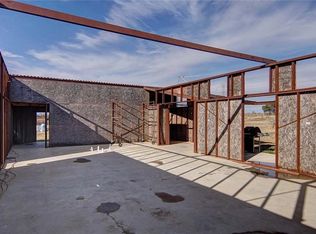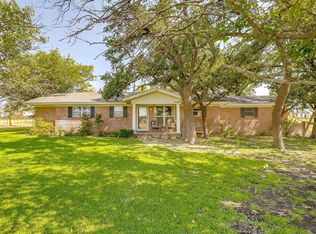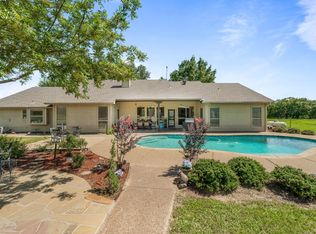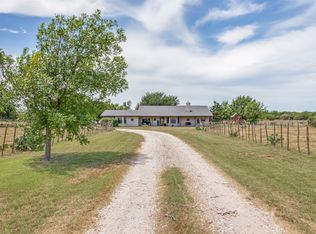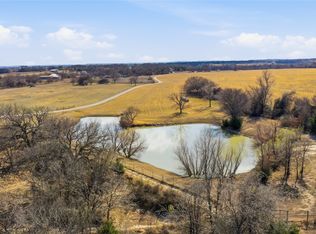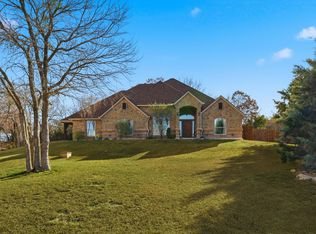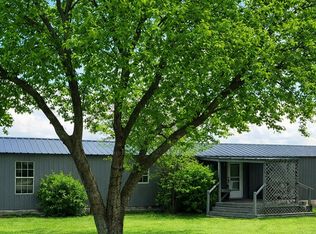Description: What a view! Come make this Texas beauty your new home. Home sits on one of the highest points in the area providing you wonderful views across the 29 plus acres. Bring the animals and set up the ranch. House features vaulted ceilings, wood burning fireplace, jack and jill bath and master bedroom separate from other bedrooms. All new doors and new 3 pane windows in main house and guest house. Solar panel will be paid off at closing, lowered the electricity bill from $500 a month to approximately $100 a month. Stand alone guest house provides you with an additional 390 sq ft of private living. Come sit by the pool and enjoy the Texas sunsets!
For sale
Price cut: $50K (12/8)
$1,400,000
901 Green Branch Rd, Weatherford, TX 76085
4beds
2,652sqft
Est.:
Farm, Single Family Residence
Built in 1997
29.34 Acres Lot
$-- Zestimate®
$528/sqft
$-- HOA
What's special
Wood burning fireplaceNew doorsWonderful viewsTexas sunsetsVaulted ceilingsJack and jill bath
- 274 days |
- 684 |
- 13 |
Zillow last checked: 8 hours ago
Listing updated: December 08, 2025 at 02:41pm
Listed by:
Ruby Dyos 0691536 (817)819-2559,
Origin Real Estate 817-819-2559,
Charles Dyos 0734506 940-293-7409,
Origin Real Estate
Source: NTREIS,MLS#: 20932849
Tour with a local agent
Facts & features
Interior
Bedrooms & bathrooms
- Bedrooms: 4
- Bathrooms: 3
- Full bathrooms: 3
Primary bedroom
- Features: Ceiling Fan(s), Dual Sinks, En Suite Bathroom, Garden Tub/Roman Tub
- Level: First
- Dimensions: 16 x 13
Bedroom
- Features: Ceiling Fan(s)
- Level: First
- Dimensions: 14 x 10
Bedroom
- Features: Ceiling Fan(s)
- Level: First
- Dimensions: 11 x 10
Bedroom
- Features: Ceiling Fan(s)
- Level: First
- Dimensions: 14 x 10
Kitchen
- Features: Built-in Features, Granite Counters, Pantry
- Level: First
- Dimensions: 13 x 10
Living room
- Features: Ceiling Fan(s), Fireplace
- Level: First
- Dimensions: 20 x 19
Heating
- Central, Electric
Cooling
- Central Air, Ceiling Fan(s), Electric
Appliances
- Included: Dishwasher, Electric Cooktop, Electric Oven, Electric Water Heater, Disposal, Microwave
- Laundry: Washer Hookup, Electric Dryer Hookup, Laundry in Utility Room
Features
- Double Vanity, Granite Counters, High Speed Internet, Kitchen Island, Cable TV, Vaulted Ceiling(s), Walk-In Closet(s)
- Flooring: Hardwood, Tile, Wood
- Windows: Window Coverings
- Has basement: No
- Number of fireplaces: 1
- Fireplace features: Masonry, Wood Burning
Interior area
- Total interior livable area: 2,652 sqft
Video & virtual tour
Property
Parking
- Total spaces: 2
- Parking features: Door-Single, Driveway, Garage, Garage Door Opener, Garage Faces Rear
- Attached garage spaces: 2
- Has uncovered spaces: Yes
Features
- Levels: One
- Stories: 1
- Patio & porch: Covered
- Has private pool: Yes
- Pool features: Gunite, In Ground, Outdoor Pool, Pool, Private
- Fencing: Partial
Lot
- Size: 29.34 Acres
- Dimensions: 29.341
- Features: Acreage, Agricultural
Details
- Additional structures: Guest House
- Parcel number: R000056499
Construction
Type & style
- Home type: SingleFamily
- Architectural style: Traditional,Farmhouse
- Property subtype: Farm, Single Family Residence
- Attached to another structure: Yes
Materials
- Brick, Rock, Stone
- Foundation: Slab
- Roof: Composition
Condition
- Year built: 1997
Utilities & green energy
- Sewer: Aerobic Septic, Septic Tank
- Water: Well
- Utilities for property: Septic Available, Water Available, Cable Available
Community & HOA
Community
- Security: Smoke Detector(s)
- Subdivision: Abst: 1467, Survey: T & P RR CO SUR 101
HOA
- Has HOA: No
Location
- Region: Weatherford
Financial & listing details
- Price per square foot: $528/sqft
- Tax assessed value: $340,340
- Annual tax amount: $7,157
- Date on market: 5/15/2025
- Cumulative days on market: 274 days
- Listing terms: Cash,Conventional,FHA,VA Loan
Estimated market value
Not available
Estimated sales range
Not available
$4,082/mo
Price history
Price history
| Date | Event | Price |
|---|---|---|
| 12/8/2025 | Price change | $1,400,000-3.4%$528/sqft |
Source: NTREIS #20932849 Report a problem | ||
| 5/15/2025 | Listed for sale | $1,450,000+111.7%$547/sqft |
Source: NTREIS #20932849 Report a problem | ||
| 6/25/2021 | Sold | -- |
Source: NTREIS #14542470 Report a problem | ||
| 4/28/2021 | Price change | $685,000-2.1%$258/sqft |
Source: | ||
| 4/17/2021 | Price change | $700,000-3.4%$264/sqft |
Source: | ||
Public tax history
Public tax history
| Year | Property taxes | Tax assessment |
|---|---|---|
| 2025 | $4,028 -34.2% | $340,340 -22.5% |
| 2024 | $6,121 +0.6% | $439,320 |
| 2023 | $6,087 +8.9% | $439,320 +46.4% |
Find assessor info on the county website
BuyAbility℠ payment
Est. payment
$9,171/mo
Principal & interest
$6978
Property taxes
$1703
Home insurance
$490
Climate risks
Neighborhood: 76085
Nearby schools
GreatSchools rating
- 5/10Crockett Elementary SchoolGrades: PK-5Distance: 4.8 mi
- 6/10Tison Middle SchoolGrades: 6-8Distance: 4.4 mi
- 4/10Weatherford High SchoolGrades: 9-12Distance: 7.6 mi
Schools provided by the listing agent
- Elementary: Crockett
- Middle: Tison
- High: Weatherford
- District: Weatherford ISD
Source: NTREIS. This data may not be complete. We recommend contacting the local school district to confirm school assignments for this home.
Open to renting?
Browse rentals near this home.- Loading
- Loading
