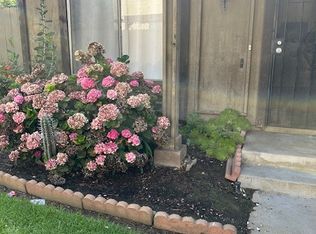Get ready to experience your dream home! With brand new paint and beautiful wood flooring, this place is a true gem. Enjoy cooking in a sparkling new dishwasher and new range hood! Located just 15 minutes from Mt. Sac College and 10 minutes from Cal Poly Pomona, convenience is at your fingertips. You'll have quick access to the 57 and 60 freeways for easy commuting. Nestled in a gated pool community, you'll find peace within the quiet neighborhoods. This breezy downstairs unit features a delightful patio perfect for unwinding and soaking up the sun. Don't miss out on this amazing opportunity!
The property offers a washer and dryer, available at the tenant's expense. Tenants will be responsible for the payment of electricity and gas utilities. Smoking is strictly prohibited on the premises. The property includes one garage and one designated parking space. Applicants are required to present their most recent 3 months of bank statements along with paycheck stub. The owner reserves the right to obtain a credit report, which will incur a fee of $45 for the credit check. Subleasing of the property is not permitted.
Apartment for rent
Accepts Zillow applications
$2,850/mo
901 Golden Springs Dr UNIT E2, Diamond Bar, CA 91765
2beds
932sqft
Price may not include required fees and charges.
Apartment
Available Thu Jul 31 2025
No pets
Central air
In unit laundry
Detached parking
Forced air
What's special
Brand new paintSparkling new dishwasherDelightful patioWasher and dryerNew range hoodBeautiful wood flooring
- 10 days
- on Zillow |
- -- |
- -- |
Travel times
Facts & features
Interior
Bedrooms & bathrooms
- Bedrooms: 2
- Bathrooms: 2
- Full bathrooms: 2
Heating
- Forced Air
Cooling
- Central Air
Appliances
- Included: Dishwasher, Dryer, Oven, Washer
- Laundry: In Unit
Features
- Flooring: Hardwood
Interior area
- Total interior livable area: 932 sqft
Property
Parking
- Parking features: Detached
- Details: Contact manager
Features
- Exterior features: Electricity not included in rent, Gas not included in rent, Heating system: Forced Air
Details
- Parcel number: 8706007070
Construction
Type & style
- Home type: Apartment
- Property subtype: Apartment
Building
Management
- Pets allowed: No
Community & HOA
Community
- Features: Pool
HOA
- Amenities included: Pool
Location
- Region: Diamond Bar
Financial & listing details
- Lease term: 1 Year
Price history
| Date | Event | Price |
|---|---|---|
| 7/13/2025 | Listed for rent | $2,850$3/sqft |
Source: Zillow Rentals | ||
| 6/18/2025 | Sold | $450,000-1.1%$483/sqft |
Source: | ||
| 5/13/2025 | Contingent | $455,000$488/sqft |
Source: | ||
| 4/28/2025 | Listed for sale | $455,000+490.9%$488/sqft |
Source: | ||
| 5/23/1997 | Sold | $77,000$83/sqft |
Source: Public Record | ||
![[object Object]](https://photos.zillowstatic.com/fp/f39fd598cc77d2cc3966ef3c7f132a1e-p_i.jpg)
