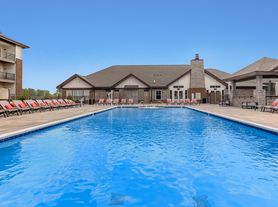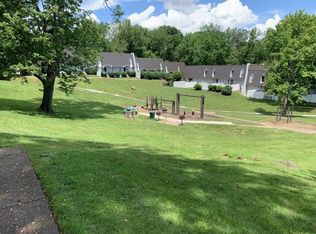This freshly painted and beautifully appointed 5 bedroom, 3.5 bathroom home is the perfect rental in the Middletown area. The main floor features a spacious living room with lots of outside light, beautiful hardwood floors, a fully equipped kitchen, a breakfast nook, a large island with an eat-in bar for four, a large dining room area perfect for entertaining, and a half bathroom. In addition, on the first floor, you will find the master bedroom with an ensuite bathroom including double vanities, a linen closet, whirlpool tub and a roomy corner, walk-in shower. Off of the master bath, you will find a huge, custom-built walk-in closet with shoe organizers, sweater shelves and single and double-hung clothing racks. Also, on this floor are two additional bedrooms and one additional full bathroom with a linen closet, double vanity, bath and shower. The home is tastefully decorated with neutral paint colors and modern amenities throughout. This house is equipped with a central vacuum system with hide-a-hose functionality and attachments providing tenants with a dust-free cleaning experience. The basement of the house is a large and inviting retreat designed for entertainment and relaxation. As you descend the stairs, you are greeted by a full bar complete with a refrigerator available to stock with an assortment of drinks, perfect for mixing up beverages or storing drinks for your children. To the right of the bar is a bedroom as well as a full bathroom that features modern fixtures, a large vanity, a linen closet and a shower and tub. In the center of the basement, there is a comfortable sitting area perfect for a large sectional sofa and coffee table. This space is ideal for socializing or watching the large screen TV mounted on the wall. Whether you're hosting a small gathering with friends or simply enjoying a movie night with family, this space offers the perfect blend of comfort and entertainment. Right past the sitting space is a second basement bedroom that is open and inviting and the perfect room to relax in and let the stress of the day melt away. Overall, the walk-out basement with a custom bar, full-size refrigerator, two large bedrooms, a full bathroom, open sitting area, and wall-mounted large screen TV is a versatile and inviting space that is sure to be a favorite spot for rest and relaxation with family in the home. Outside, you can enjoy a private backyard with a screened-in porch that is an outdoor oasis for al fresco dining or just listening to the lovely sounds of the outdoors. With plenty of space and an open floor plan, this home is ideal for families or individuals looking for a spacious retreat to call home. We can rent for corporate moves or to individuals or families looking to move to a new part of town or those relocating to the area. This property is in close proximity to excellent shopping, a variety of high-end and local restaurants and excellent schools. Call us today to make this home your own. It won't be on the market for long.
This is a non-smoking home. Renter is responsible for gas, electric, water, trash and lawn and yard maintenance. Two-car garage available and no on street parking overnight. Credit and background check required for application approval.
House for rent
Accepts Zillow applications
$4,500/mo
901 Glendower Ct, Louisville, KY 40245
5beds
3,956sqft
Price may not include required fees and charges.
Single family residence
Available now
No pets
Central air
In unit laundry
Attached garage parking
Heat pump
What's special
Large dining room areaModern fixturesModern amenitiesHide-a-hose functionalityNeutral paint colorsLots of outside lightWall-mounted large screen tv
- 88 days |
- -- |
- -- |
Travel times
Facts & features
Interior
Bedrooms & bathrooms
- Bedrooms: 5
- Bathrooms: 4
- Full bathrooms: 3
- 1/2 bathrooms: 1
Heating
- Heat Pump
Cooling
- Central Air
Appliances
- Included: Dishwasher, Dryer, Freezer, Microwave, Oven, Refrigerator, Washer
- Laundry: In Unit
Features
- Walk In Closet
- Flooring: Carpet, Hardwood, Tile
Interior area
- Total interior livable area: 3,956 sqft
Property
Parking
- Parking features: Attached
- Has attached garage: Yes
- Details: Contact manager
Features
- Exterior features: Close to Valhalla Golf Course and the stunning Beckley Creek Park, Electricity not included in rent, Garbage not included in rent, Gas not included in rent, Walk In Closet, Water not included in rent
Details
- Parcel number: 385000160000
Construction
Type & style
- Home type: SingleFamily
- Property subtype: Single Family Residence
Community & HOA
Location
- Region: Louisville
Financial & listing details
- Lease term: 1 Year
Price history
| Date | Event | Price |
|---|---|---|
| 10/22/2025 | Price change | $4,500+7.1%$1/sqft |
Source: Zillow Rentals | ||
| 9/26/2025 | Price change | $4,200-6.7%$1/sqft |
Source: Zillow Rentals | ||
| 8/28/2025 | Price change | $4,500-4.3%$1/sqft |
Source: Zillow Rentals | ||
| 7/30/2025 | Listed for rent | $4,700+4.4%$1/sqft |
Source: Zillow Rentals | ||
| 7/5/2024 | Listing removed | -- |
Source: Zillow Rentals | ||

