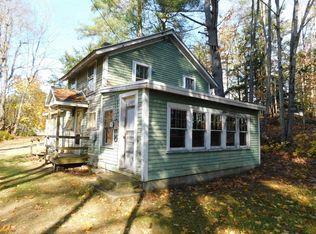Closed
Listed by:
Amy Messina,
Town and Country Realty 802-674-6311
Bought with: Evergreen Realty of Vermont
$100,000
901 Giddings Street, Springfield, VT 05150
3beds
1,107sqft
Single Family Residence
Built in 1940
3,485 Square Feet Lot
$102,200 Zestimate®
$90/sqft
$2,206 Estimated rent
Home value
$102,200
$83,000 - $127,000
$2,206/mo
Zestimate® history
Loading...
Owner options
Explore your selling options
What's special
The owners have loved this 3BR/1BA home for many years. When you walk into the house, there is a welcoming feeling to it. Once inside, you turn to the left and you will be in the combination living room/dining room area; to the right is the fully-applianced kitchen. There is a pellet stove in the kitchen. The full bath is on the first floor. Three bedrooms on the second floor. The house does need some upgrading. There is also a two-car detached garage and a separate garage set to the far right of the house which could potentially be turned into a garden shed. A "storage" outbuilding is on the property which lends itself to additional options such as an artist/pottery space. There is room for gardens and partial fencing along the front of the property. Shopping, restaurants, and a hospital are in close proximity to the property. The property is being sold "As Is". If you are thinking of purchasing a property as an investment, I would suggest considering this property.
Zillow last checked: 8 hours ago
Listing updated: July 25, 2025 at 09:24am
Listed by:
Amy Messina,
Town and Country Realty 802-674-6311
Bought with:
Robert Balewicz
Evergreen Realty of Vermont
Source: PrimeMLS,MLS#: 5042761
Facts & features
Interior
Bedrooms & bathrooms
- Bedrooms: 3
- Bathrooms: 1
- Full bathrooms: 1
Heating
- Propane, Pellet Stove
Cooling
- Wall Unit(s)
Appliances
- Included: Dryer, Freezer, Refrigerator, Washer, Gas Stove, Owned Water Heater
- Laundry: 1st Floor Laundry
Features
- Living/Dining
- Flooring: Carpet, Wood
- Basement: Concrete,Crawl Space,Dirt Floor
Interior area
- Total structure area: 1,647
- Total interior livable area: 1,107 sqft
- Finished area above ground: 1,107
- Finished area below ground: 0
Property
Parking
- Total spaces: 3
- Parking features: Paved, Driveway, Parking Spaces 3, Detached
- Garage spaces: 2
- Has uncovered spaces: Yes
Features
- Levels: Two
- Stories: 2
- Exterior features: Shed
- Fencing: Partial
- Frontage length: Road frontage: 207
Lot
- Size: 3,485 sqft
- Features: Neighborhood, Near Hospital
Details
- Parcel number: 60619013142
- Zoning description: Res
Construction
Type & style
- Home type: SingleFamily
- Architectural style: New Englander
- Property subtype: Single Family Residence
Materials
- Wood Frame, Wood Siding
- Foundation: Block
- Roof: Metal
Condition
- New construction: No
- Year built: 1940
Utilities & green energy
- Electric: Circuit Breakers
- Sewer: Public Sewer
- Utilities for property: Cable Available, Phone Available
Community & neighborhood
Security
- Security features: Carbon Monoxide Detector(s), Battery Smoke Detector
Location
- Region: North Springfield
Price history
| Date | Event | Price |
|---|---|---|
| 7/24/2025 | Sold | $100,000+0.5%$90/sqft |
Source: | ||
| 5/23/2025 | Listed for sale | $99,500$90/sqft |
Source: | ||
Public tax history
| Year | Property taxes | Tax assessment |
|---|---|---|
| 2024 | -- | $85,000 |
| 2023 | -- | $85,000 |
| 2022 | -- | $85,000 +16.6% |
Find assessor info on the county website
Neighborhood: 05150
Nearby schools
GreatSchools rating
- NAElm Hill SchoolGrades: PK-2Distance: 3.1 mi
- 2/10Riverside SchoolGrades: 6-8Distance: 2.7 mi
- 2/10Springfield High SchoolGrades: 9-12Distance: 4.6 mi
Schools provided by the listing agent
- Middle: Riverside Middle School
- High: Springfield High School
- District: Springfield School District
Source: PrimeMLS. This data may not be complete. We recommend contacting the local school district to confirm school assignments for this home.

Get pre-qualified for a loan
At Zillow Home Loans, we can pre-qualify you in as little as 5 minutes with no impact to your credit score.An equal housing lender. NMLS #10287.
