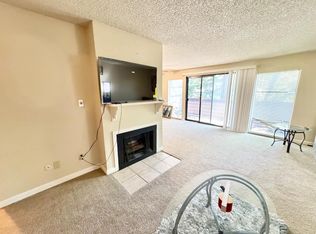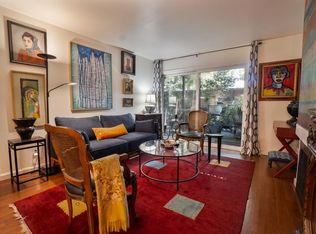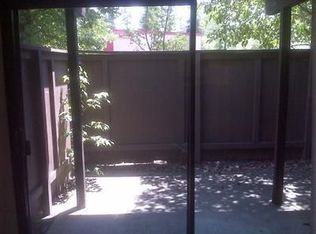Closed
$249,000
901 Fulton Ave APT 404, Sacramento, CA 95825
2beds
1,010sqft
Condominium
Built in 1976
-- sqft lot
$239,800 Zestimate®
$247/sqft
$1,797 Estimated rent
Home value
$239,800
$216,000 - $266,000
$1,797/mo
Zestimate® history
Loading...
Owner options
Explore your selling options
What's special
Updated upstairs two bedroom in Timberlake. Open concept floor plan with large windows and sliding glass doors. Two balconies ideal for al fresco dining or getting fresh air. Stainless steel appliances and flat panel cabinetry give the kitchen a modern feel. Convenient in-unit stacked laundry machines. Secured access gated community with an assigned covered parking spot, clubhouse, tennis courts and pool. Close to CSUS, shopping and restaurants. Must see to appreciate!
Zillow last checked: 8 hours ago
Listing updated: August 21, 2024 at 02:45pm
Listed by:
Ted DeFazio DRE #01760318 916-502-7422,
Keller Williams Realty EDH
Bought with:
Lauren Bushell, DRE #01881039
RE/MAX Gold Folsom
Source: MetroList Services of CA,MLS#: 224077453Originating MLS: MetroList Services, Inc.
Facts & features
Interior
Bedrooms & bathrooms
- Bedrooms: 2
- Bathrooms: 1
- Full bathrooms: 1
Primary bedroom
- Features: Balcony, Closet
Dining room
- Features: Formal Area
Kitchen
- Features: Pantry Cabinet, Synthetic Counter
Heating
- Central
Cooling
- Central Air
Appliances
- Included: Free-Standing Refrigerator, Dishwasher, Disposal, Microwave, Free-Standing Electric Range, Washer/Dryer Stacked
- Laundry: Laundry Room, Inside
Features
- Flooring: Carpet, Laminate, Tile
- Number of fireplaces: 1
- Fireplace features: Living Room, Gas Log
Interior area
- Total interior livable area: 1,010 sqft
Property
Parking
- Total spaces: 1
- Parking features: Assigned, Covered, Guest, Gated
- Carport spaces: 1
Features
- Stories: 1
- Entry location: Upper Level
- Exterior features: Balcony, Entry Gate
- Has private pool: Yes
- Pool features: Community
- Fencing: Back Yard,Fenced,Wood,Front Yard,Gated
Lot
- Size: 1,790 sqft
- Features: Shape Regular
Details
- Additional structures: Shed(s)
- Parcel number: 28503000020004
- Zoning description: RD-30
- Special conditions: Standard
Construction
Type & style
- Home type: Condo
- Architectural style: Contemporary
- Property subtype: Condominium
- Attached to another structure: Yes
Materials
- Frame, Wood
- Foundation: Raised
- Roof: Flat
Condition
- Year built: 1976
Utilities & green energy
- Sewer: In & Connected
- Water: Meter on Site
- Utilities for property: Cable Available, Electric, Internet Available, Natural Gas Connected
Community & neighborhood
Location
- Region: Sacramento
HOA & financial
HOA
- Has HOA: Yes
- HOA fee: $580 monthly
- Amenities included: Pool, Clubhouse
- Services included: Security, Trash, Pool
Other
Other facts
- Road surface type: Asphalt, Paved
Price history
| Date | Event | Price |
|---|---|---|
| 8/21/2024 | Sold | $249,000$247/sqft |
Source: MetroList Services of CA #224077453 | ||
| 7/28/2024 | Pending sale | $249,000$247/sqft |
Source: MetroList Services of CA #224077453 | ||
| 7/17/2024 | Listed for sale | $249,000+151.5%$247/sqft |
Source: MetroList Services of CA #224077453 | ||
| 5/15/2009 | Sold | $99,000$98/sqft |
Source: MetroList Services of CA #90027324 | ||
Public tax history
| Year | Property taxes | Tax assessment |
|---|---|---|
| 2025 | -- | $249,000 +99.2% |
| 2024 | $1,487 +2.6% | $124,973 +2% |
| 2023 | $1,449 +0.7% | $122,524 +2% |
Find assessor info on the county website
Neighborhood: Arden-Arcade
Nearby schools
GreatSchools rating
- 6/10Greer Elementary SchoolGrades: K-5Distance: 0.7 mi
- 5/10Thomas Edison Elementary SchoolGrades: K-8Distance: 0.5 mi
- 2/10Encina Preparatory High SchoolGrades: 9-12Distance: 0.9 mi
Get a cash offer in 3 minutes
Find out how much your home could sell for in as little as 3 minutes with a no-obligation cash offer.
Estimated market value
$239,800
Get a cash offer in 3 minutes
Find out how much your home could sell for in as little as 3 minutes with a no-obligation cash offer.
Estimated market value
$239,800


