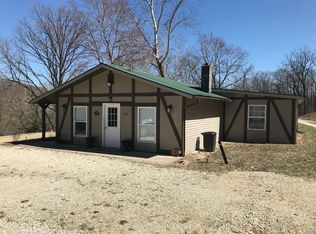Country Home yet inside city limits! Secluded high on the bluff on 7.3 Acres is a beautiful Calhoun setting! This home has several updates! Kitchen has been completely updated, new paint, new carpet in the living room, stainless steel appliances still with warranty, custom built kitchen island. new kitchen cabinets, new ceramic tile floor. 4-5 bedroom ranch home with a 22'x25' Family Room. Master bedroom has a private master bath. Home has central air, forced air, tin roof, wood burning fireplace, and lots of storage space. Current dining room was once used as a second living room. One current bedroom could be utilized as an office with a separate door to the exterior. A chicken coop has been built into one of the outbuildings on the property. There is a 40'x60' feet iron beam machine shop with three bays. One bay is oversized which is perfect for machinery, boat, or camper.
This property is off market, which means it's not currently listed for sale or rent on Zillow. This may be different from what's available on other websites or public sources.
